Rue Simone De Beauvoir, Notre-Dame-de-l'Île-Perrot, QC J7V8P4 $2,570,000
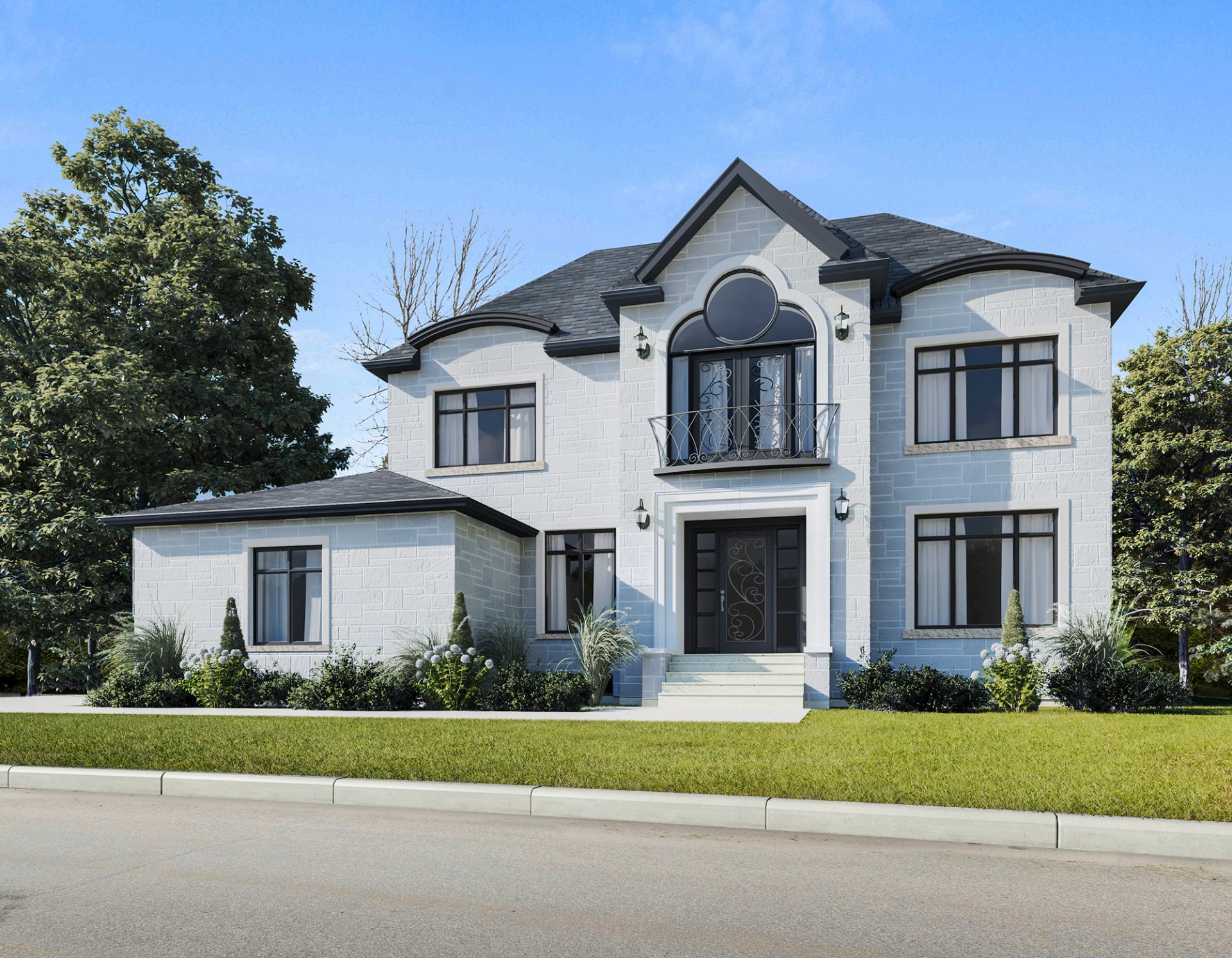
Frontage
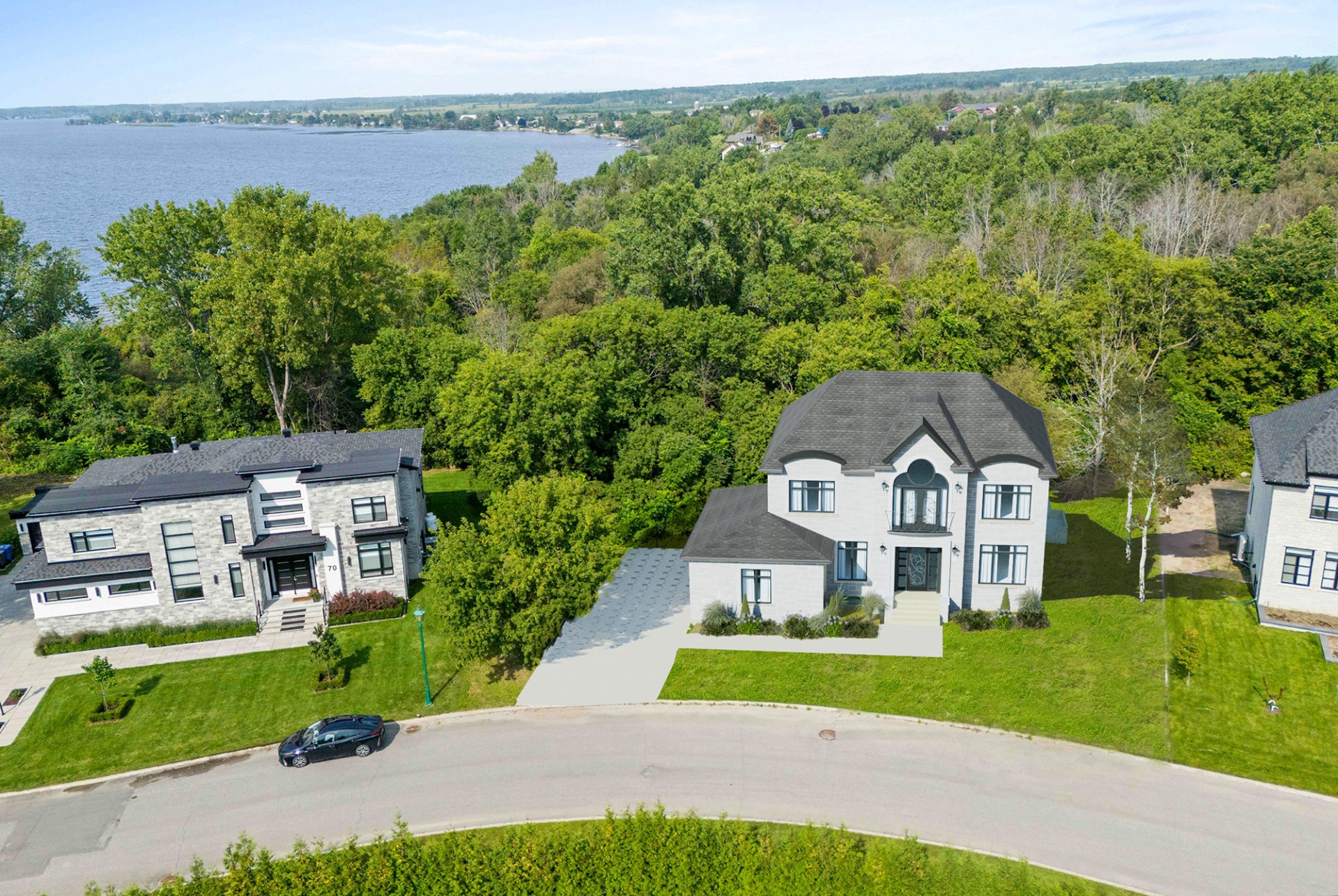
Frontage

Backyard
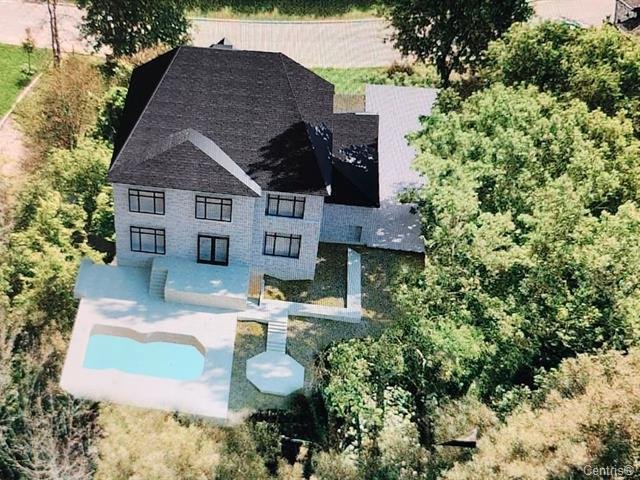
Backyard

Backyard
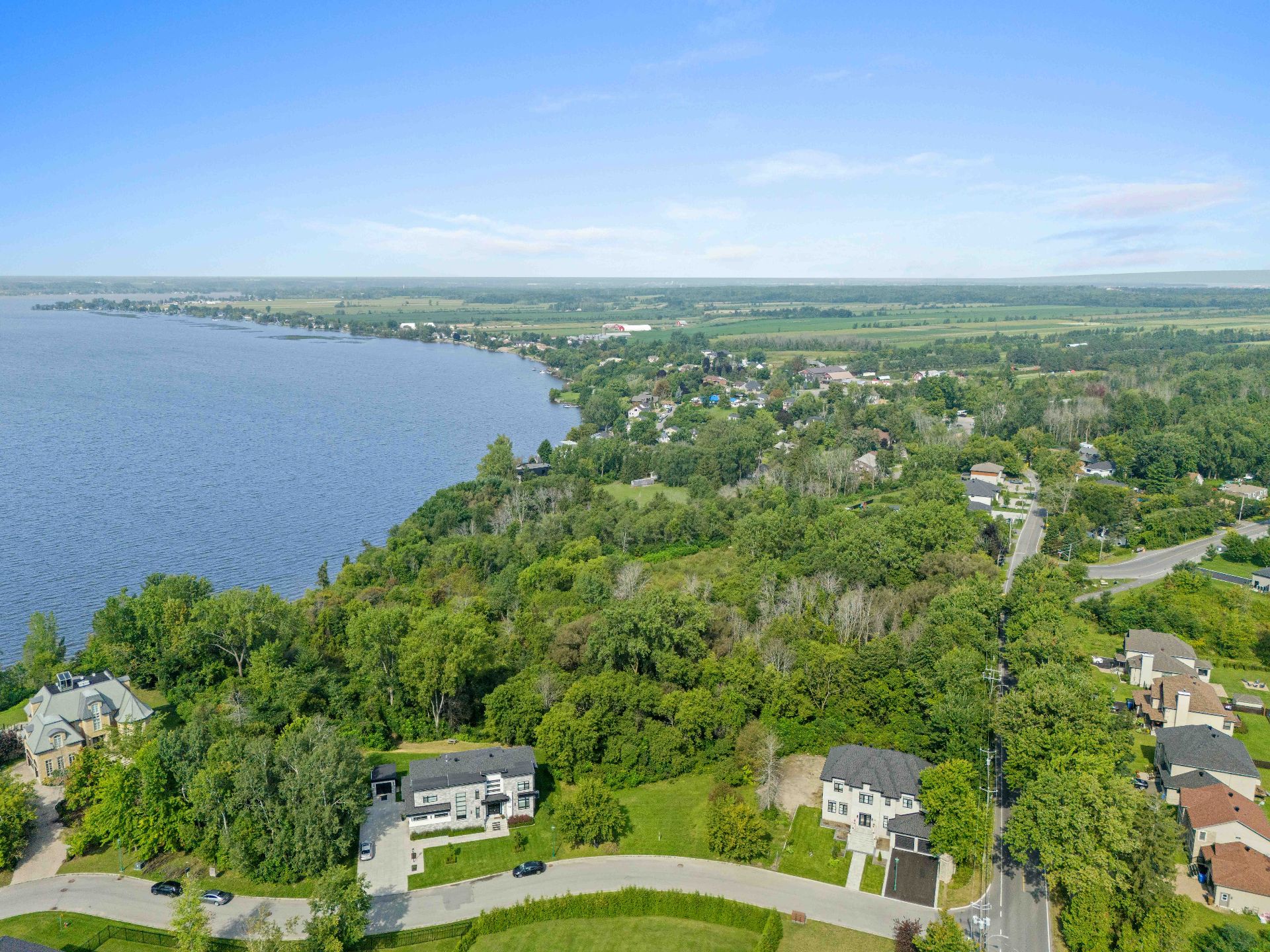
Aerial photo
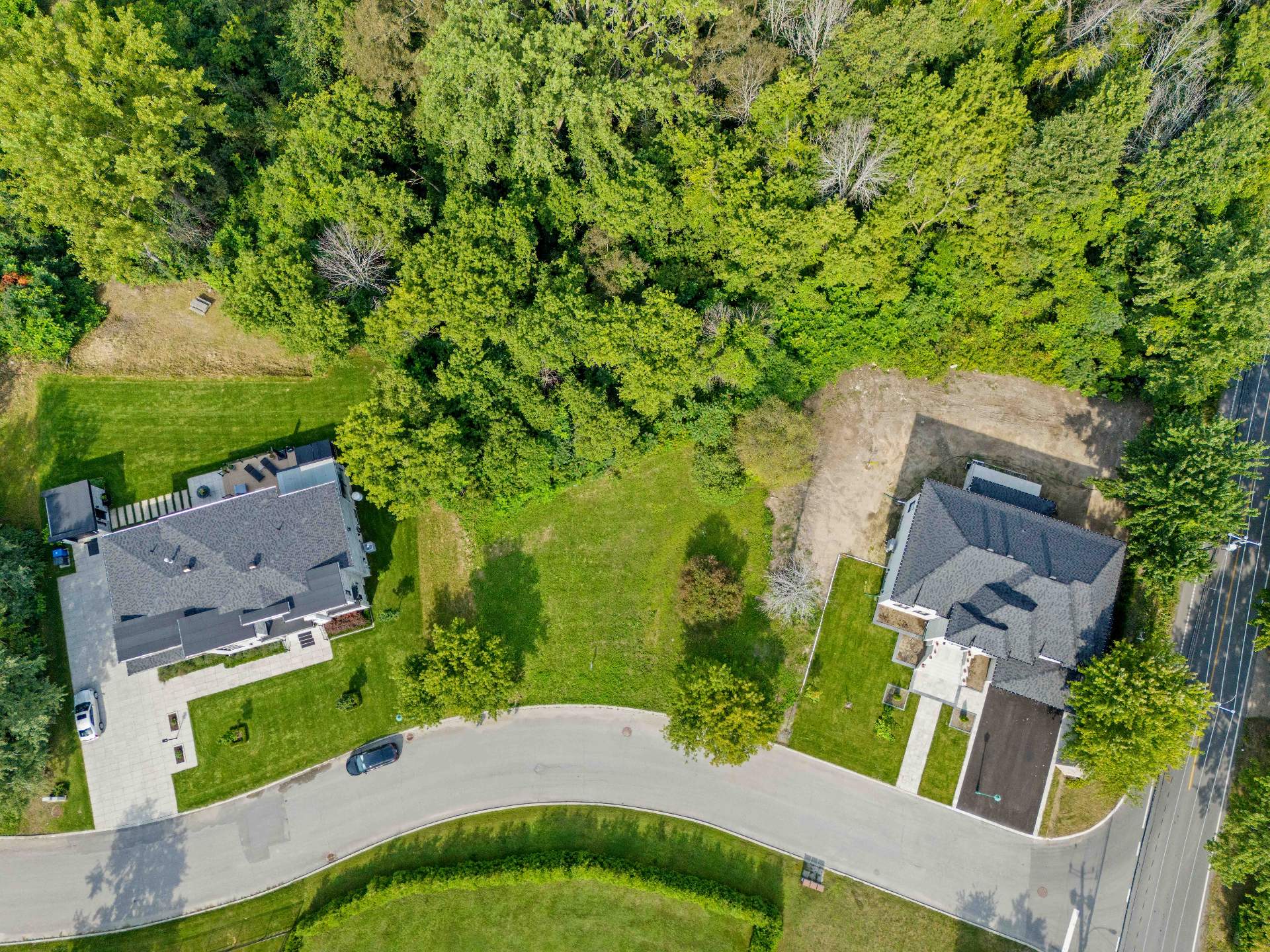
Aerial photo
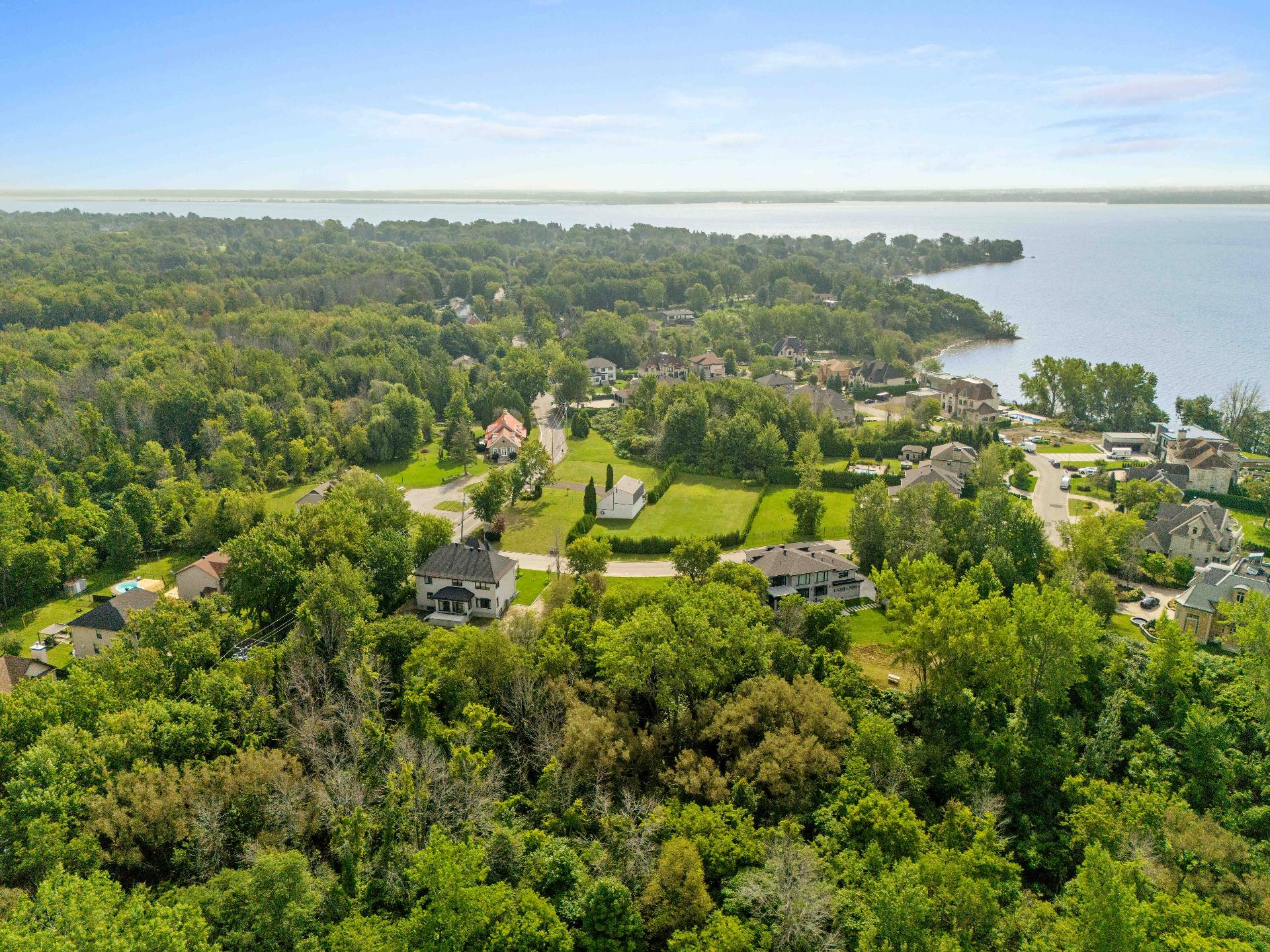
Backyard
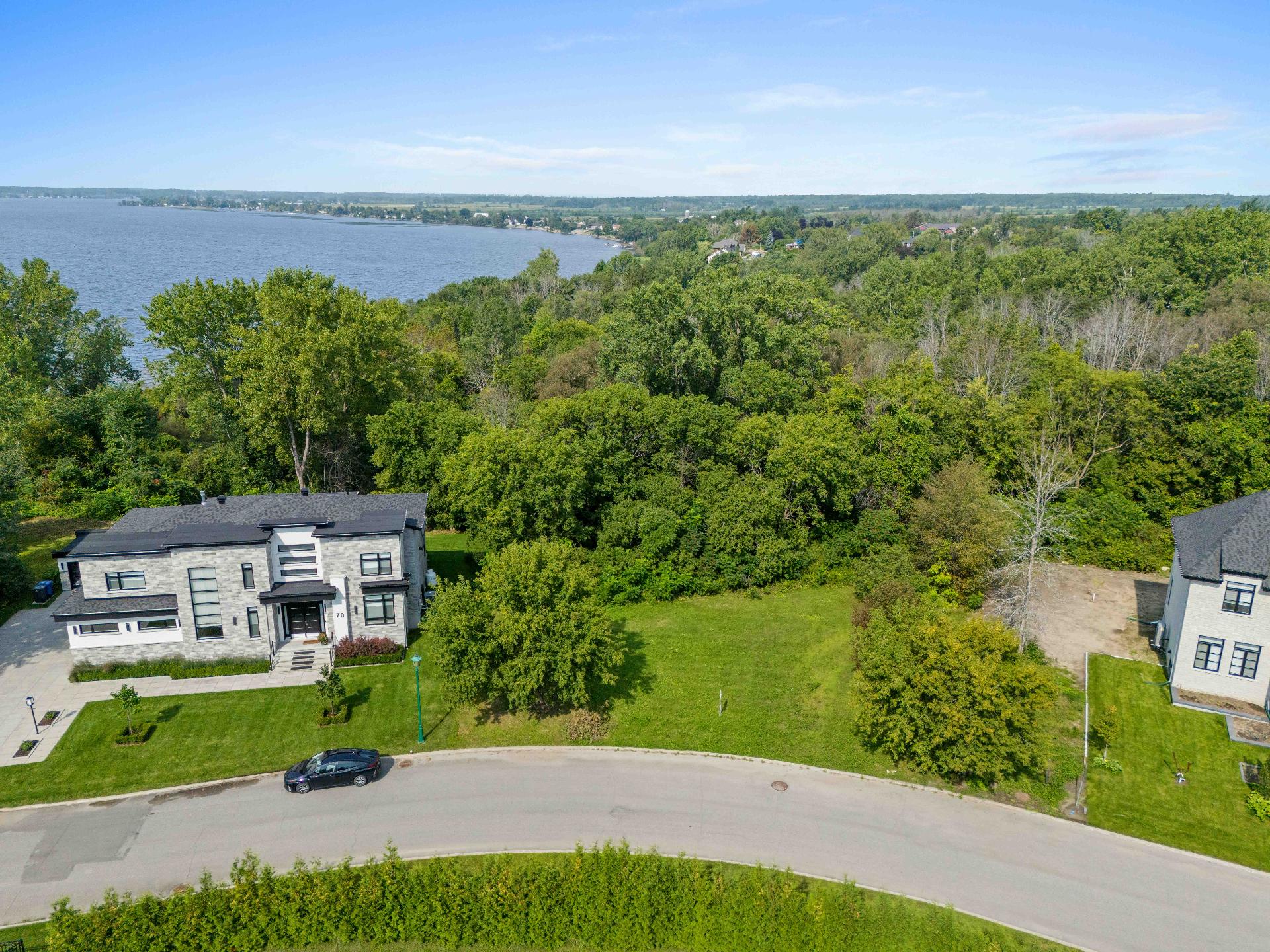
Aerial photo
|
|
Description
Your dream of a new home comes alive in Notre-Dame-de-l'Île-Perrot! Imagine designing every detail: the kitchen, the finishes, your ideal space. This house to be built offers you the freedom to personalize without compromise. It comes with a 5-year GCR warranty. Enjoy a serene setting, close to everything. Don't miss this unique opportunity to create your future home!
Build Your Dream Home in Notre-Dame-de-l'Île-Perrot: An
Exceptional Setting Awaits!
Discover a unique opportunity to build your future home in
a highly sought-after area of Notre-Dame-de-l'Île-Perrot.
Imagine a life where luxury meets nature: this new
construction home offers you a spacious 4888 sq ft lot,
perfect for all your aspirations.
This isn't just a house; it's your life project. Enjoy
privileged access to the water, ideal for water sports
enthusiasts or simply for relaxing moments by the shore.
The best part? Your home will be fully customizable to your
taste. From the plans to the interior finishes, every
detail will be chosen by you to reflect your style and
needs.
Benefit from superior quality construction, built with
durable materials and impeccable craftsmanship. Your peace
of mind is paramount, which is why this property is covered
by the 5-year GCR warranty, ensuring a secure and lasting
investment.
Don't miss the chance to create a unique home in a peaceful
and desirable environment. Contact us today to turn your
vision into a reality!
Exceptional Setting Awaits!
Discover a unique opportunity to build your future home in
a highly sought-after area of Notre-Dame-de-l'Île-Perrot.
Imagine a life where luxury meets nature: this new
construction home offers you a spacious 4888 sq ft lot,
perfect for all your aspirations.
This isn't just a house; it's your life project. Enjoy
privileged access to the water, ideal for water sports
enthusiasts or simply for relaxing moments by the shore.
The best part? Your home will be fully customizable to your
taste. From the plans to the interior finishes, every
detail will be chosen by you to reflect your style and
needs.
Benefit from superior quality construction, built with
durable materials and impeccable craftsmanship. Your peace
of mind is paramount, which is why this property is covered
by the 5-year GCR warranty, ensuring a secure and lasting
investment.
Don't miss the chance to create a unique home in a peaceful
and desirable environment. Contact us today to turn your
vision into a reality!
Inclusions: According to construction standards
Exclusions : According to construction standards
| BUILDING | |
|---|---|
| Type | Two or more storey |
| Style | Detached |
| Dimensions | 48x58 P |
| Lot Size | 3941.5 MC |
| EXPENSES | |
|---|---|
| Municipal Taxes | $ 0 / year |
| School taxes | $ 0 / year |
|
ROOM DETAILS |
|||
|---|---|---|---|
| Room | Dimensions | Level | Flooring |
| Hallway | 8.6 x 7 P | Ground Floor | Ceramic tiles |
| Home office | 10.10 x 8.6 P | Ground Floor | Wood |
| Living room | 13 x 15.9 P | Ground Floor | Wood |
| Dining room | 13 x 15.2 P | Ground Floor | Wood |
| Kitchen | 13.4 x 12 P | Ground Floor | Ceramic tiles |
| Dinette | 12.6 x 15 P | Ground Floor | Wood |
| Family room | 18 x 12 P | Ground Floor | Wood |
| Washroom | 9.8 x 7 P | Ground Floor | Ceramic tiles |
| Walk-in closet | 9.8 x 9.9 P | Ground Floor | Ceramic tiles |
| Primary bedroom | 26 x 15 P | 2nd Floor | Wood |
| Bathroom | 9.10 x 15 P | 2nd Floor | Ceramic tiles |
| Bathroom | 12.5 x 6 P | 2nd Floor | Ceramic tiles |
| Bedroom | 12.5 x 10 P | 2nd Floor | Wood |
| Bedroom | 10 x 12.4 P | 2nd Floor | Wood |
| Bedroom | 12.5 x 10 P | 2nd Floor | Wood |
| Bathroom | 9.2 x 5.6 P | 2nd Floor | Ceramic tiles |
| Living room | 18.8 x 17 P | 2nd Floor | Wood |
| Storage | 3 x 13 P | 2nd Floor | Wood |
|
CHARACTERISTICS |
|
|---|---|
| Basement | 6 feet and over, Unfinished |
| Heating system | Air circulation |
| Garage | Attached, Heated |
| Proximity | Bicycle path, Cross-country skiing, Daycare centre, Elementary school, Golf, High school, Highway, Park - green area, Public transport |
| Siding | Brick, Stone |
| Window type | Crank handle |
| Driveway | Double width or more, Not Paved |
| Heating energy | Electricity |
| Parking | Garage, Outdoor |
| Hearth stove | Gaz fireplace |
| Sewage system | Municipal sewer |
| Water supply | Municipality |
| Distinctive features | Navigable, Water access, Wooded lot: hardwood trees |
| Foundation | Poured concrete |
| Windows | PVC |
| Topography | Sloped, Steep |