2142 Av. De Lorimier, Montréal (Ville-Marie), QC H2K3X1 $699,000
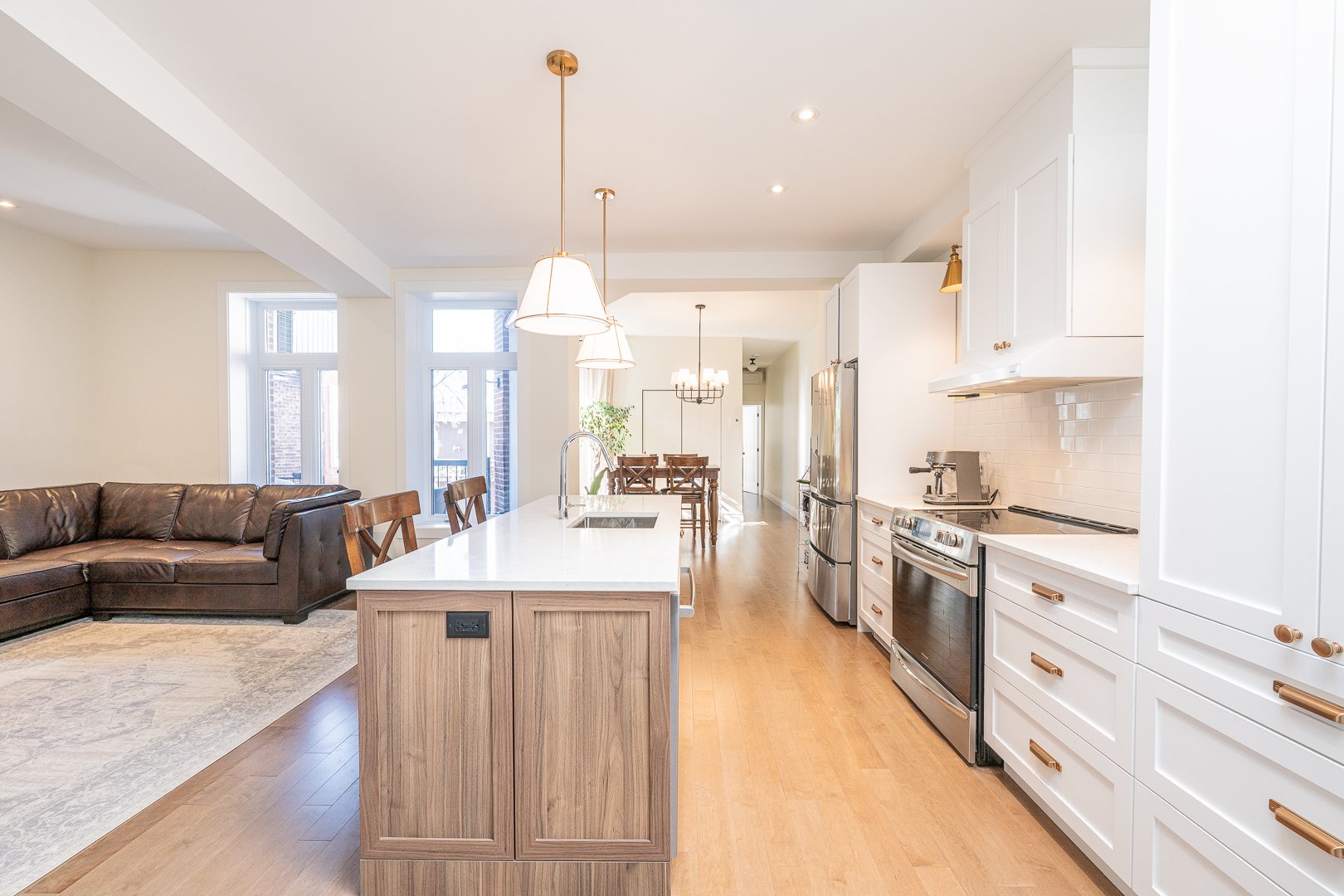
Kitchen
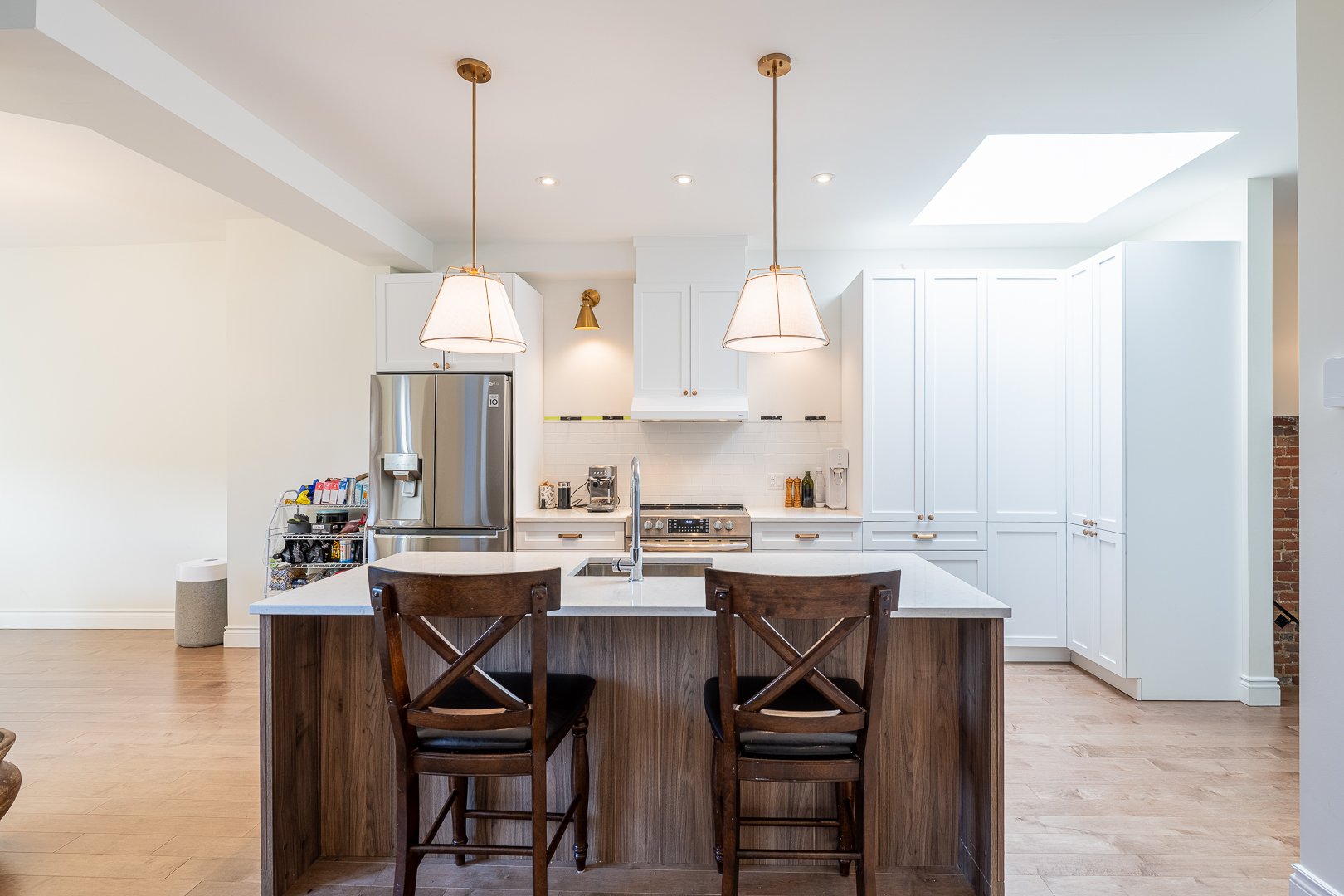
Kitchen
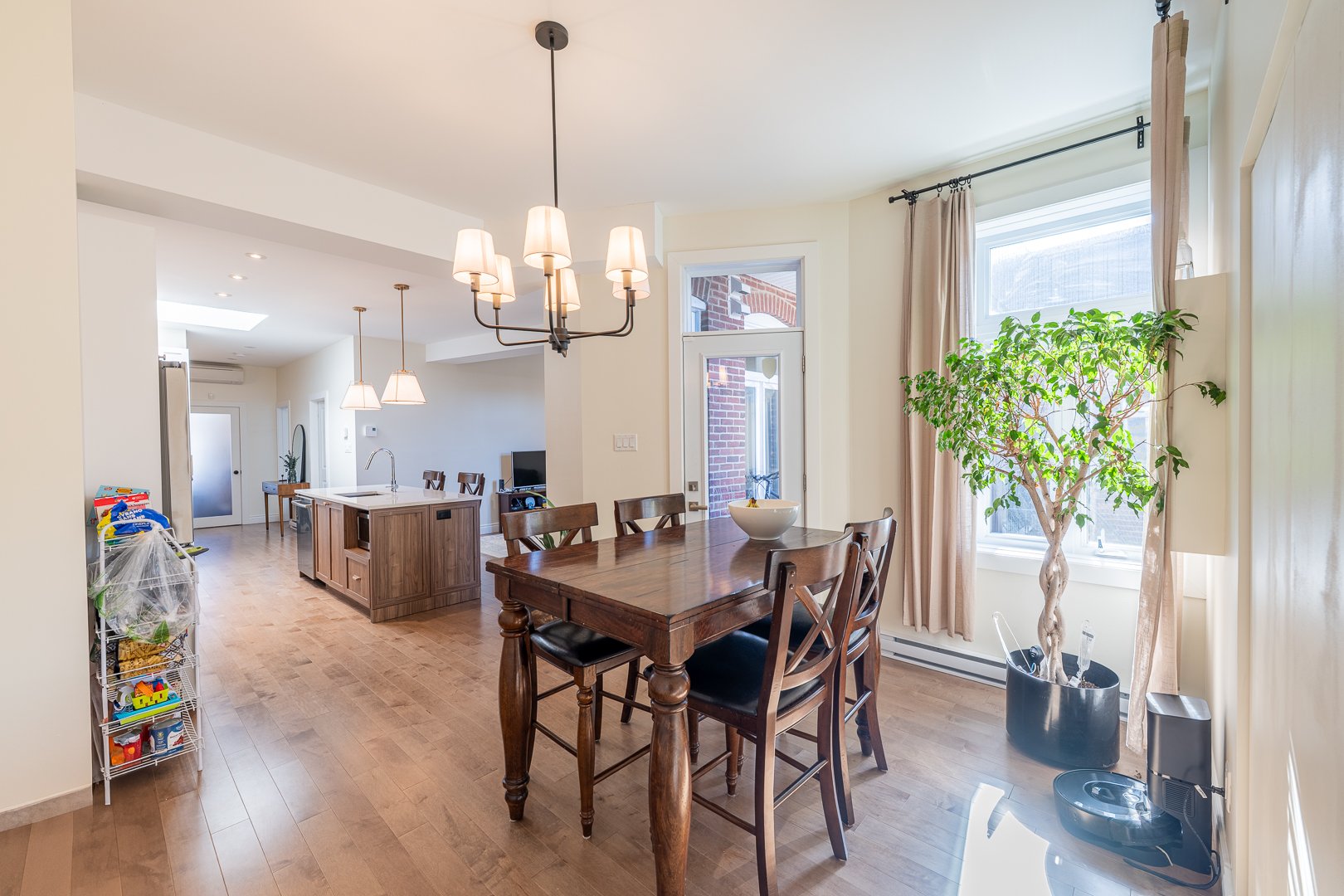
Dining room
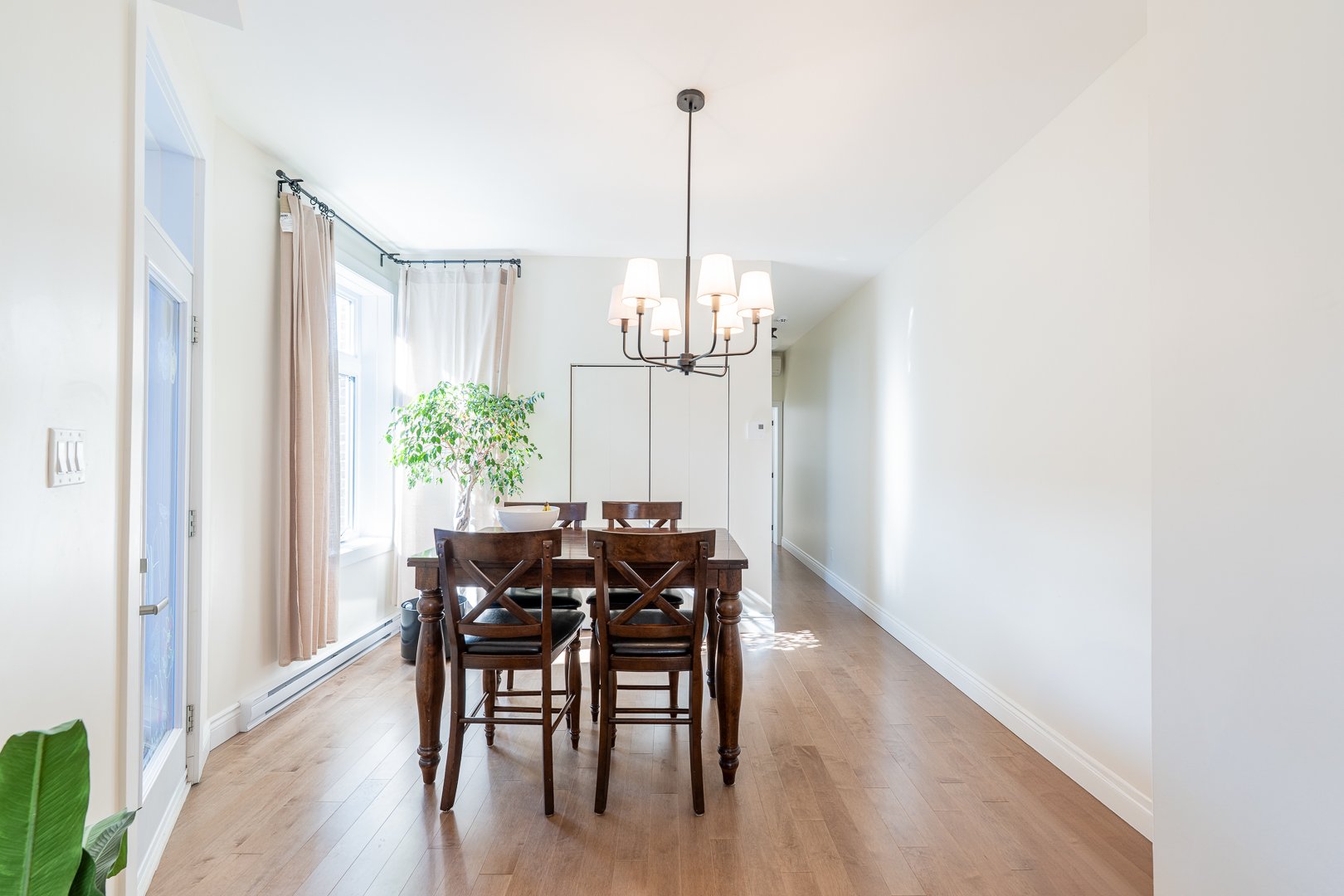
Dining room
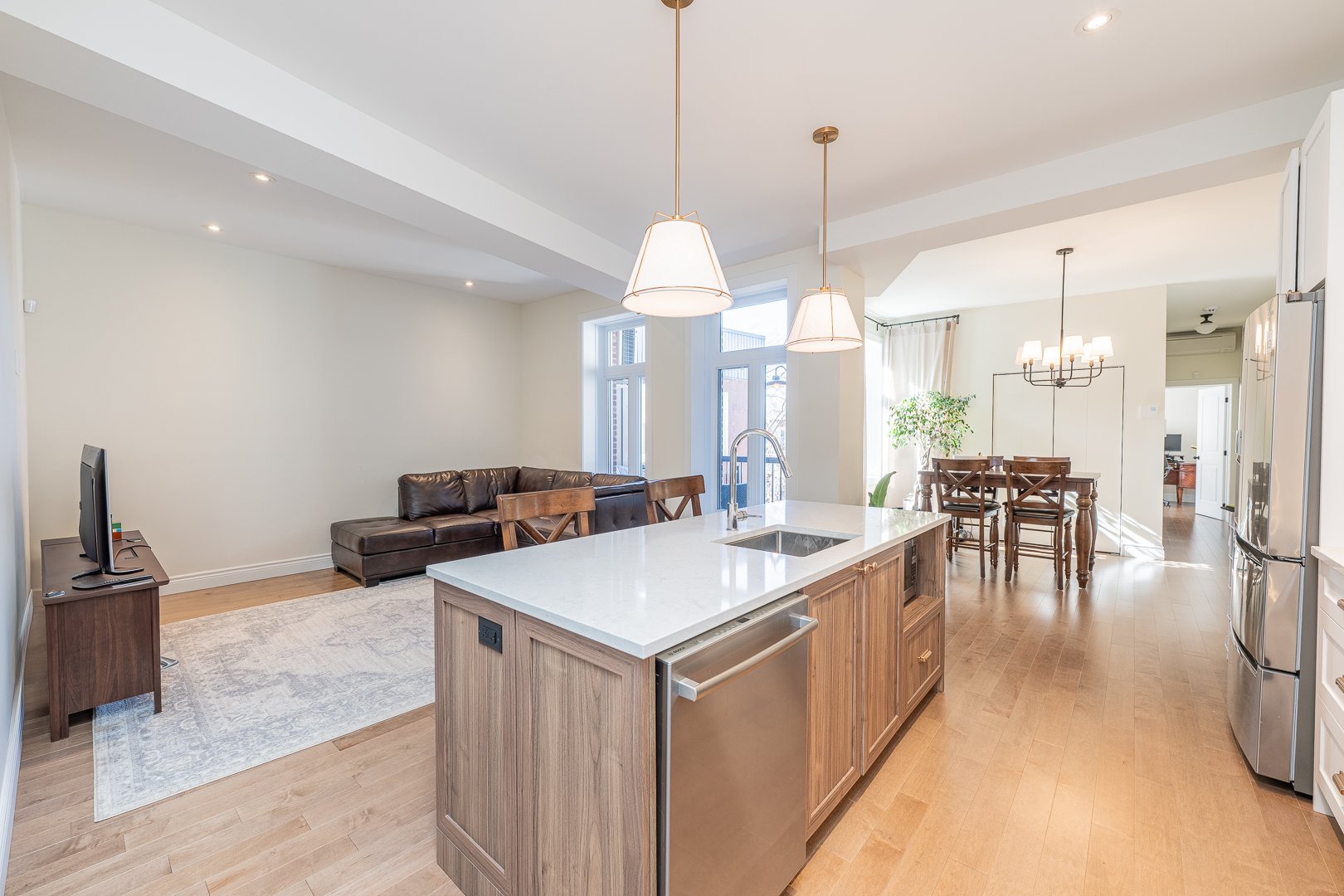
Kitchen
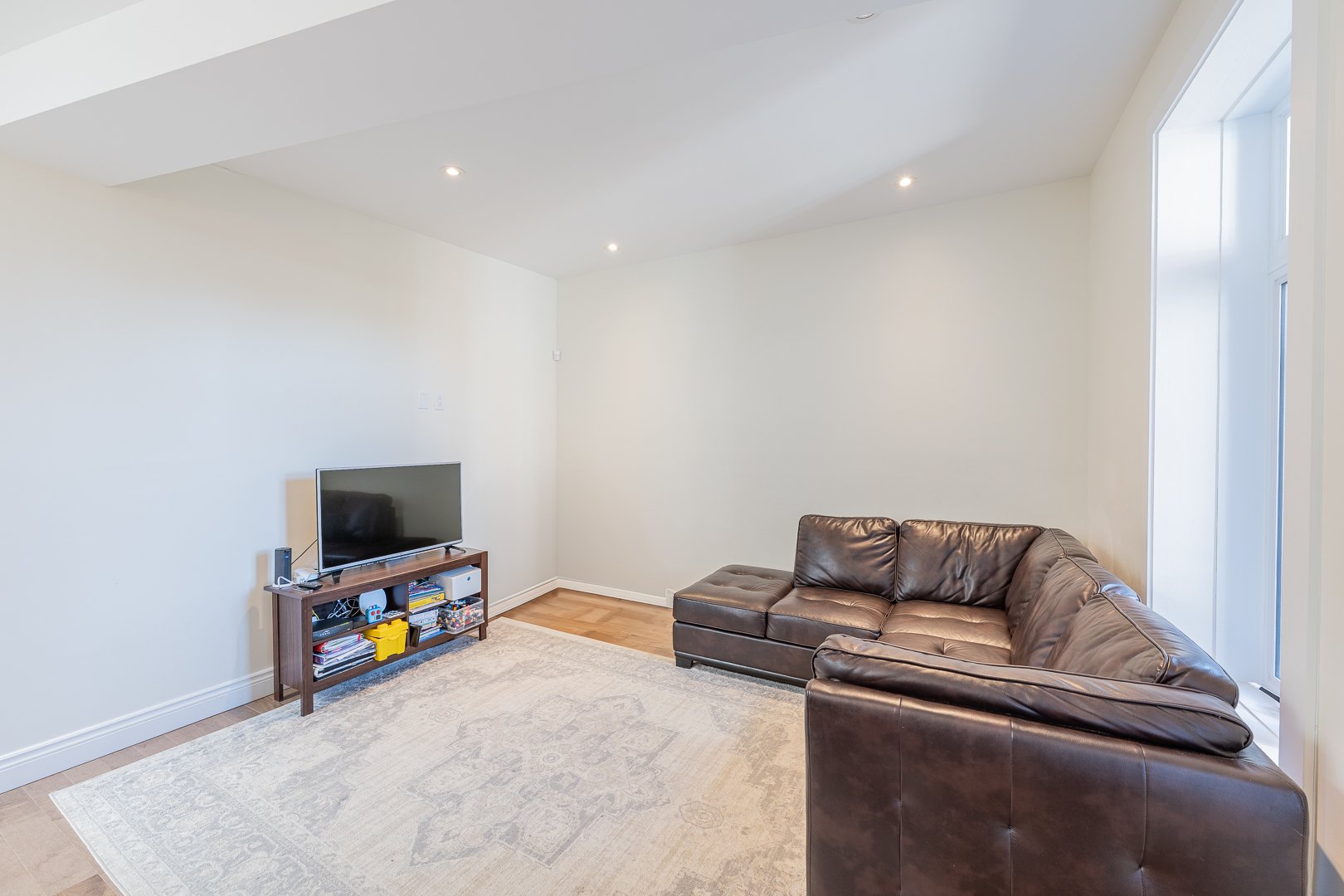
Living room
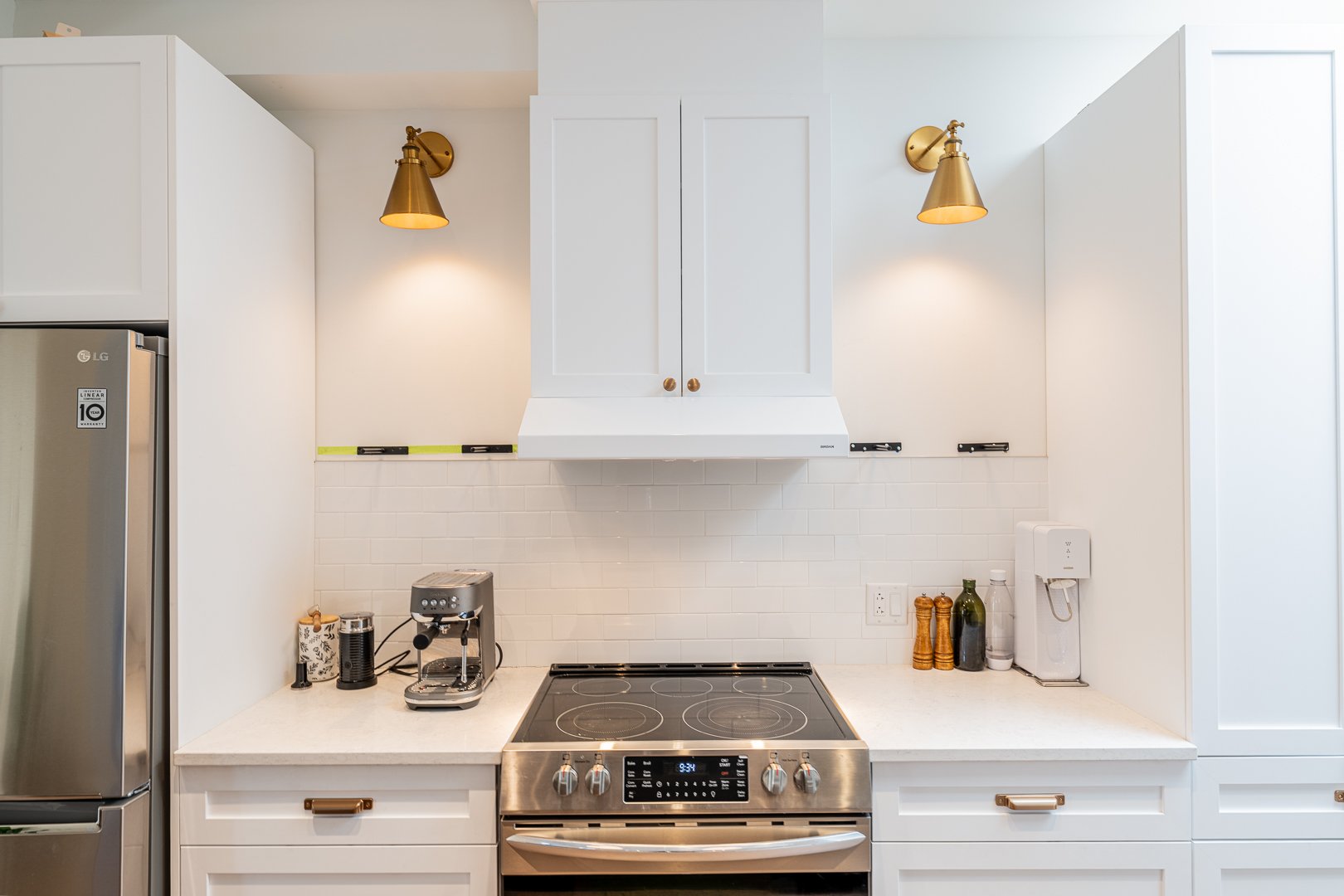
Kitchen
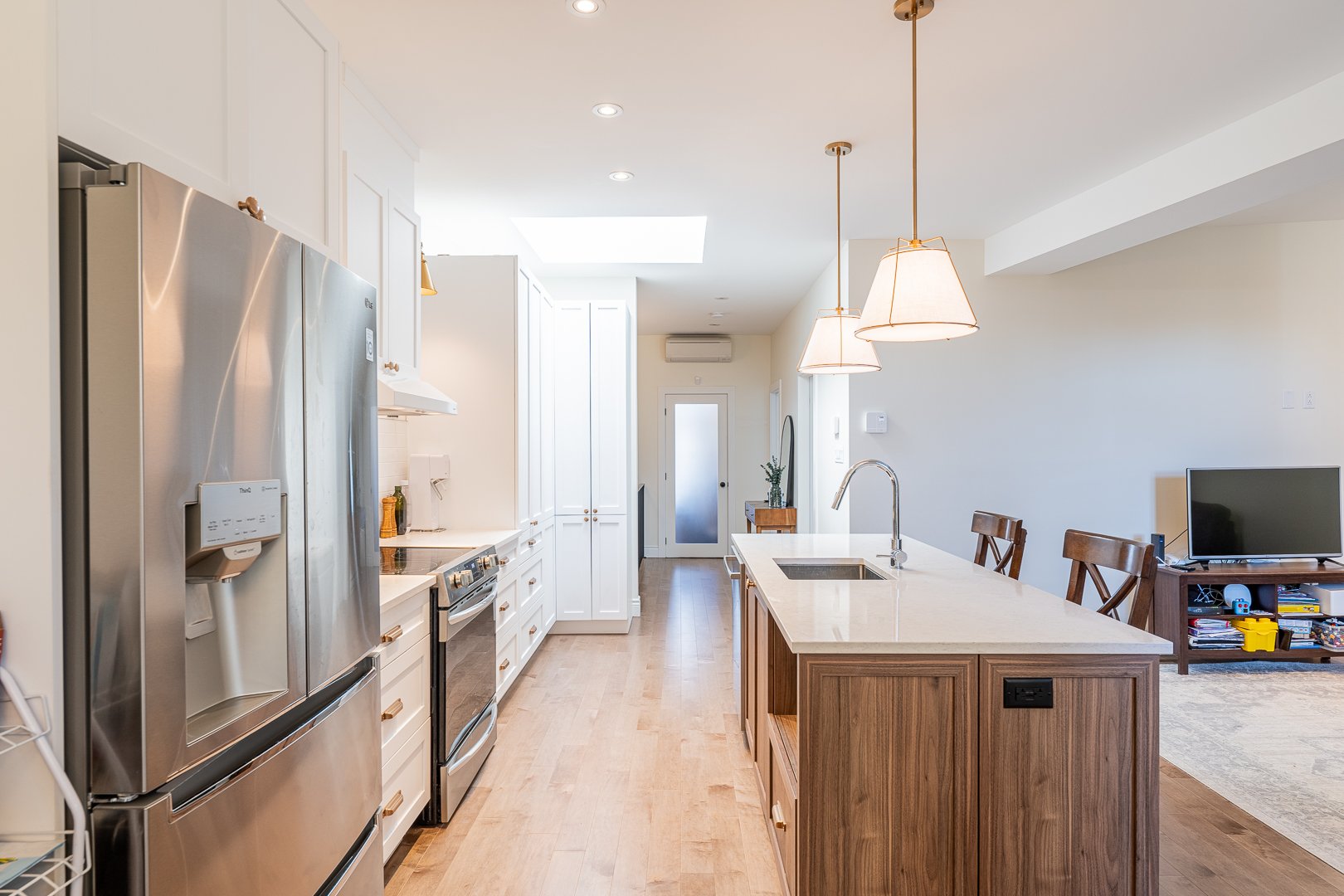
Kitchen
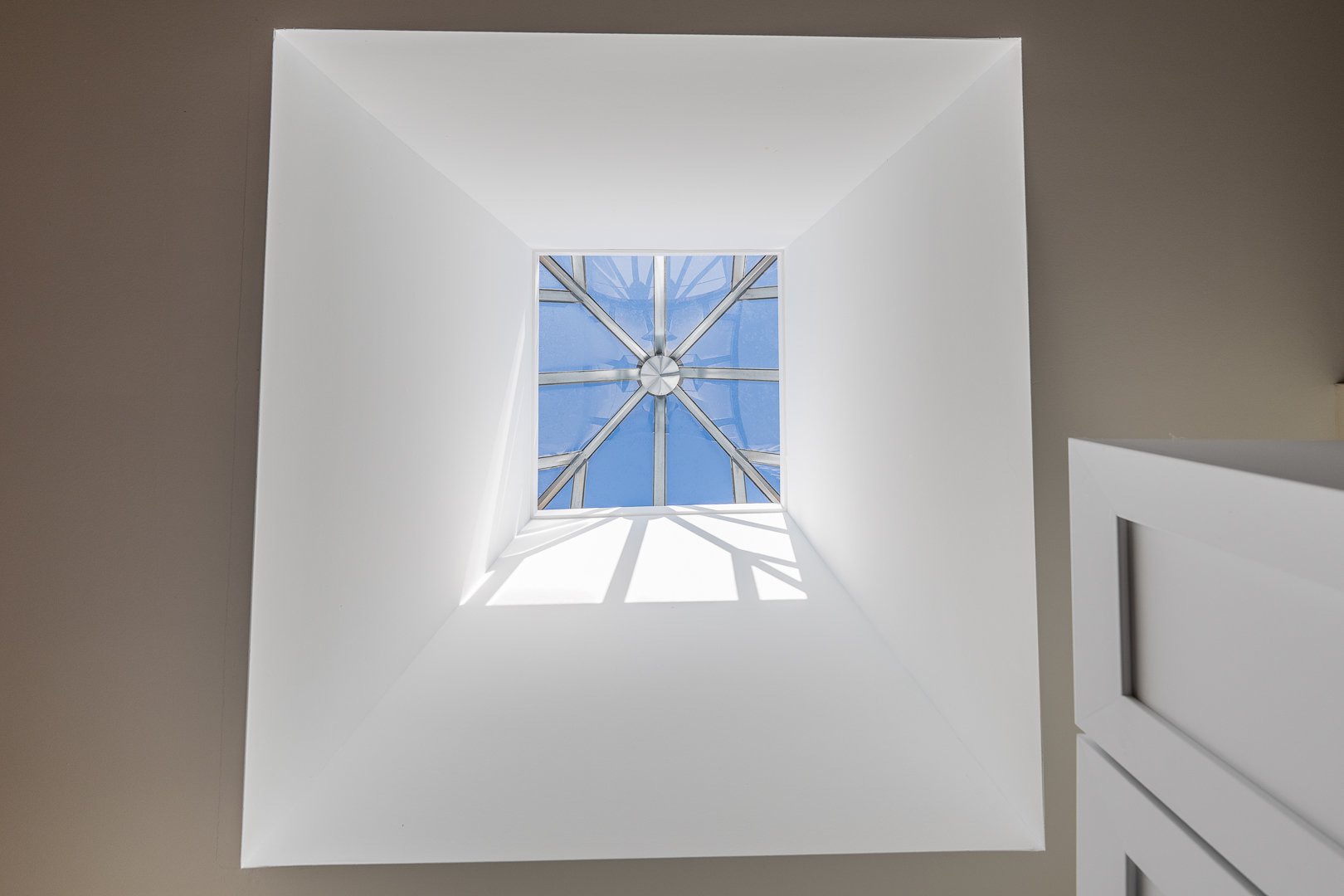
Other
|
|
Description
Triplex completely renovated in 2021 and meticulously maintained. This bright 3-bedroom condo features soaring 10'6" ceilings, large windows, and an impressive skylight. Enjoy the outdoors with two balconies. The third bedroom is soundproofed, perfect for a music room. Possibility to add a private rooftop terrace with stunning views of the city and fireworks. Ideally located across from Parc des Royeaux and Pierre-Dupuis school, near Lafontaine Park and the Jacques-Cartier Bridge. Experience city living at its best in the heart of Ville-Marie and the Plateau!
* A new certificate of location will be ordered.
** Living area according to cadastral plan.
*** Section 16 of the Regulation respecting conditions of
practice for brokerage operations, the ethics of brokers
and advertising provides as follows:
"The licensee who represents a party must inform, as soon
as possible, any other party who is not represented of the
fact that he must protect and promote the interests of the
party he represents while granting fair treatment to the
party who is not represented."
In order to make an informed decision, you are hereby
informed of the choices available to you, namely :
a) deal directly with the seller's broker and receive fair
treatment;
or
b) deal with your own broker, who will ensure that your
interests are protected.
If you choose to work with your own broker, it is a
recommended that he or she be present during the visit of
the property.
** Living area according to cadastral plan.
*** Section 16 of the Regulation respecting conditions of
practice for brokerage operations, the ethics of brokers
and advertising provides as follows:
"The licensee who represents a party must inform, as soon
as possible, any other party who is not represented of the
fact that he must protect and promote the interests of the
party he represents while granting fair treatment to the
party who is not represented."
In order to make an informed decision, you are hereby
informed of the choices available to you, namely :
a) deal directly with the seller's broker and receive fair
treatment;
or
b) deal with your own broker, who will ensure that your
interests are protected.
If you choose to work with your own broker, it is a
recommended that he or she be present during the visit of
the property.
Inclusions: Window treatments, dishwasher, walk-in organizer, light fixtures
Exclusions : Appliances (oven, refrigerator, microwave, washer, dryer), shelving in bathroom closet
| BUILDING | |
|---|---|
| Type | Apartment |
| Style | Attached |
| Dimensions | 0x0 |
| Lot Size | 0 |
| EXPENSES | |
|---|---|
| Co-ownership fees | $ 3600 / year |
| Municipal Taxes (2025) | $ 2821 / year |
| School taxes (2024) | $ 351 / year |
|
ROOM DETAILS |
|||
|---|---|---|---|
| Room | Dimensions | Level | Flooring |
| Hallway | 9.9 x 8.6 P | 3rd Floor | |
| Living room | 13.8 x 13.0 P | 3rd Floor | |
| Dining room | 12.4 x 12.0 P | 3rd Floor | |
| Kitchen | 16.2 x 8.9 P | 3rd Floor | |
| Primary bedroom | 13.8 x 10.9 P | 3rd Floor | |
| Walk-in closet | 5.8 x 3.6 P | 3rd Floor | |
| Bathroom | 13.7 x 6.6 P | 3rd Floor | |
| Bedroom | 9.9 x 9.0 P | 3rd Floor | |
| Bedroom | 12.3 x 8.9 P | 3rd Floor | |
| Den | 8.5 x 7.6 P | 3rd Floor | |
| Veranda | 11.9 x 4.7 P | 3rd Floor | |
|
CHARACTERISTICS |
|
|---|---|
| Proximity | Daycare centre, Elementary school, Hospital, Park - green area, Public transport |
| Heating energy | Electricity |
| Sewage system | Municipal sewer |
| Water supply | Municipality |
| Zoning | Residential |
| Bathroom / Washroom | Seperate shower |
| Equipment available | Wall-mounted heat pump |