5010 Rue Canon, Longueuil (Saint-Hubert), QC J3Y2R9 $500,000
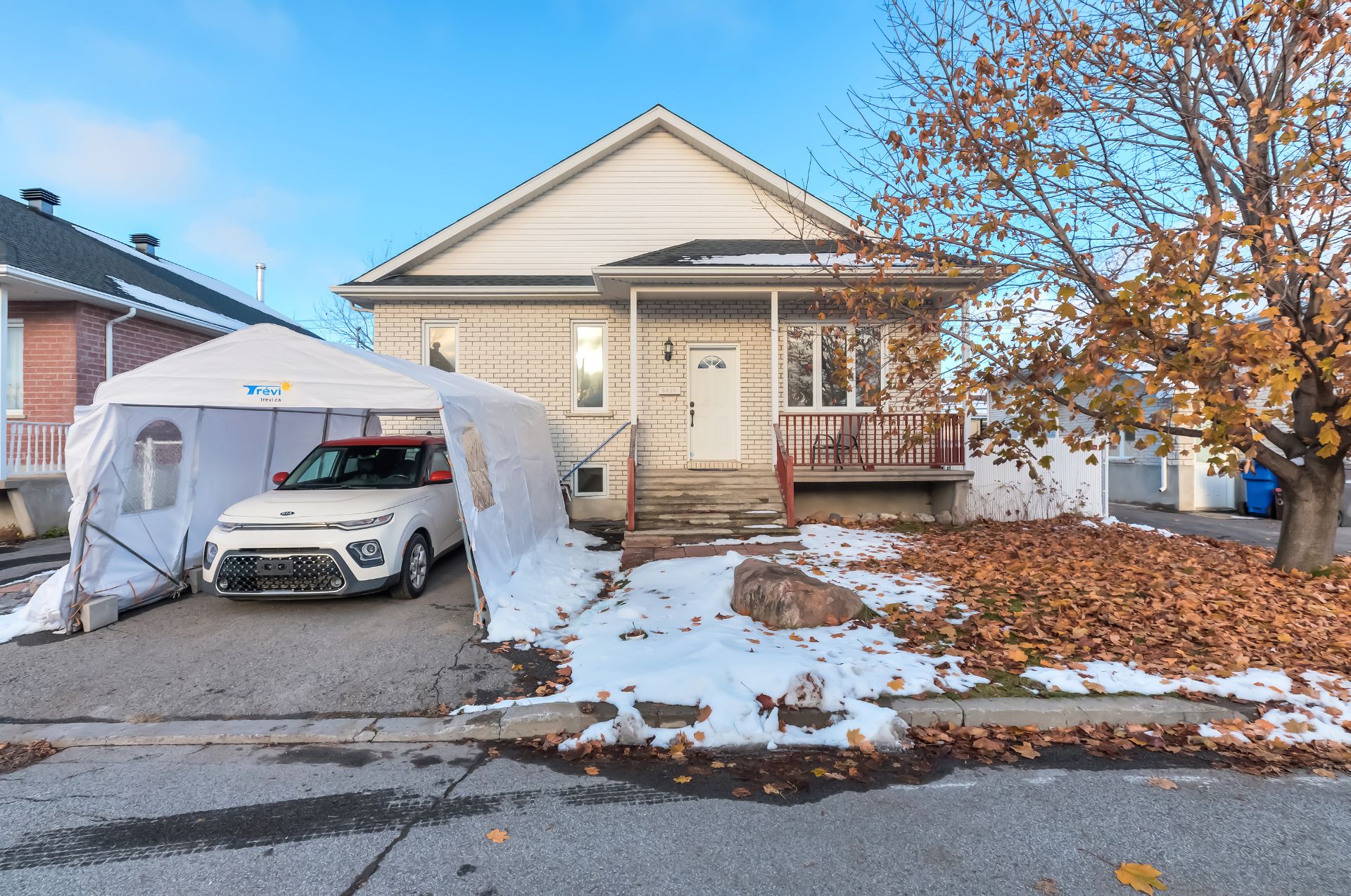
Frontage
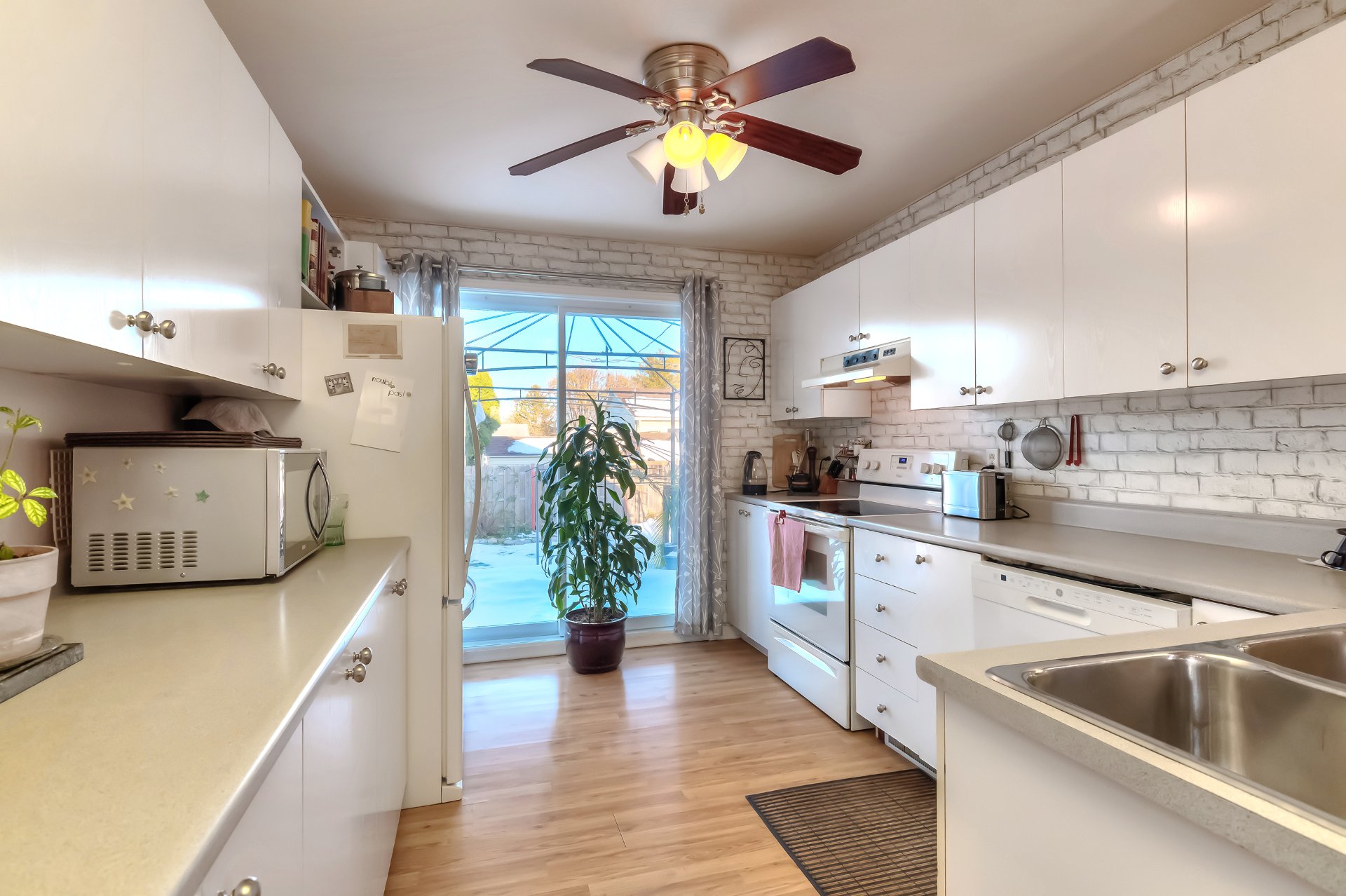
Kitchen
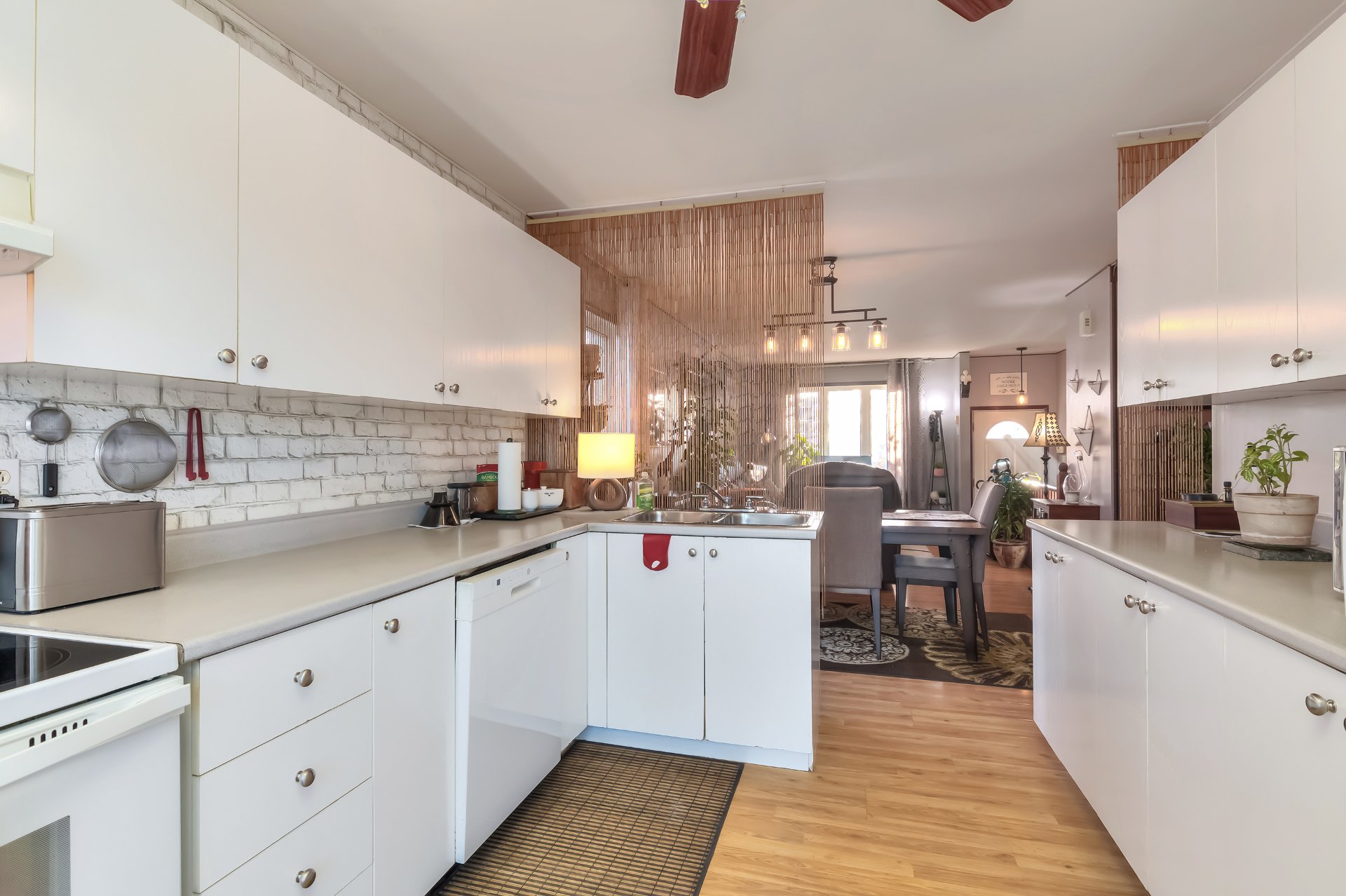
Kitchen
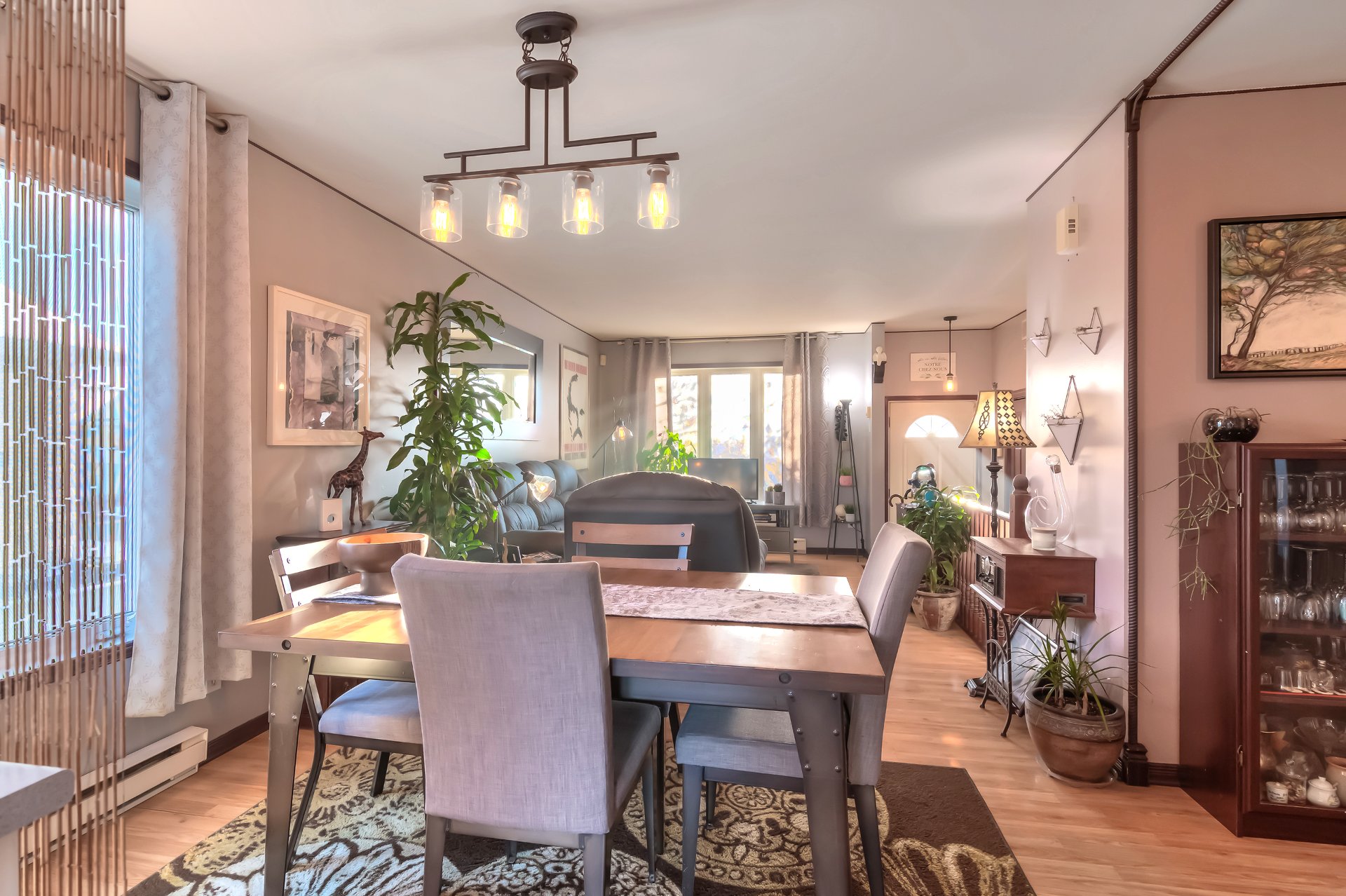
Dining room
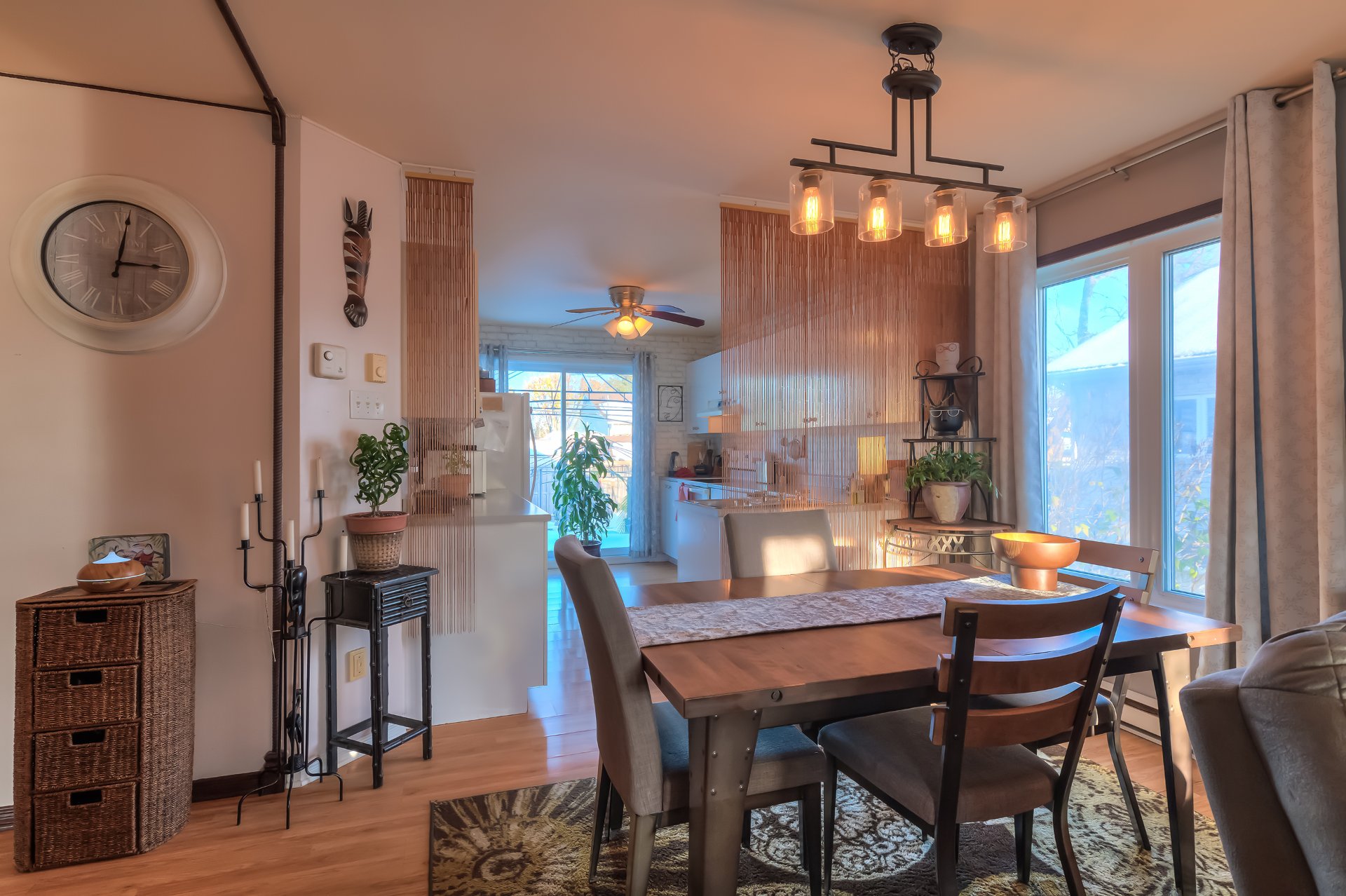
Dining room
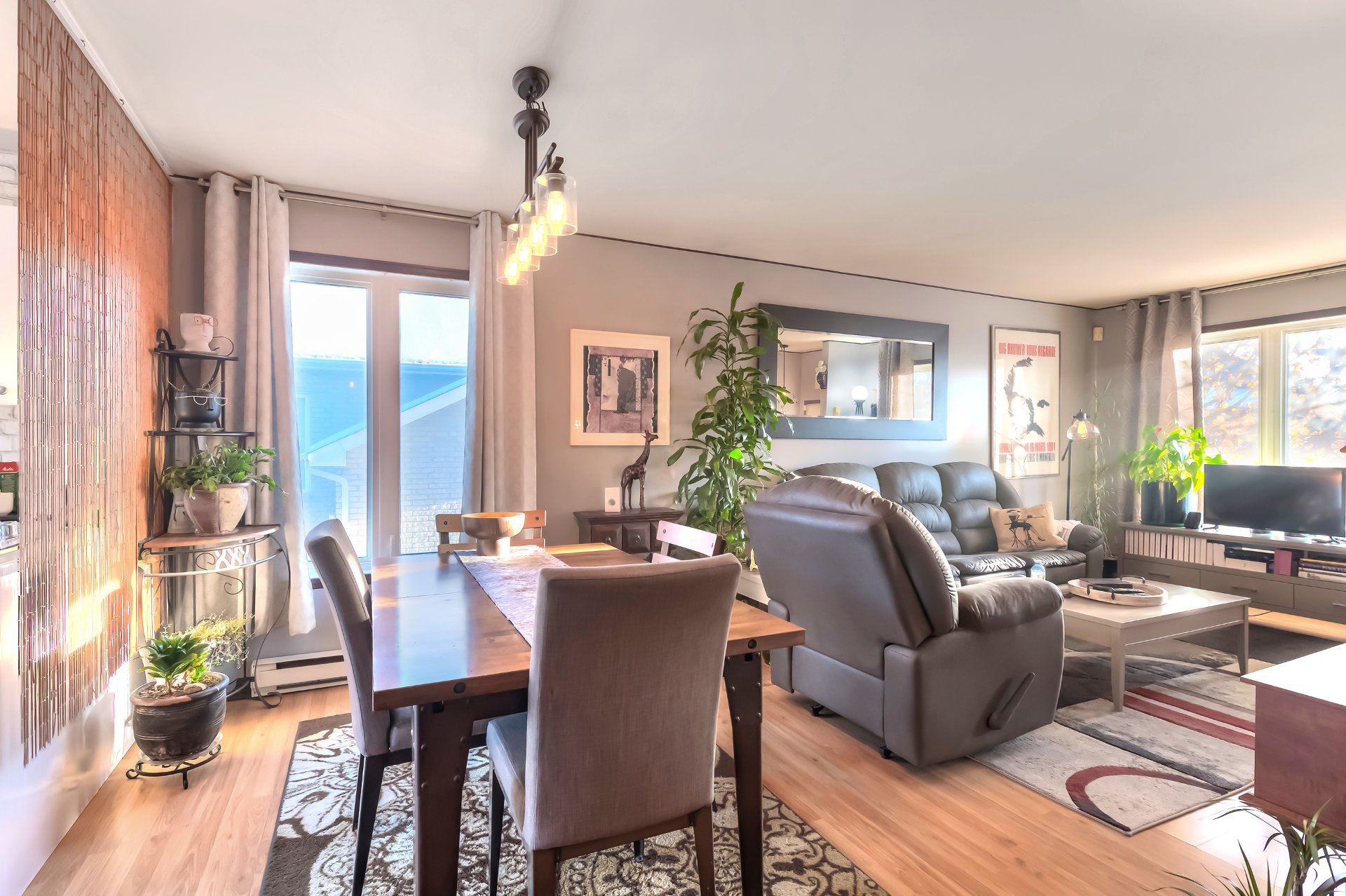
Dining room

Dining room
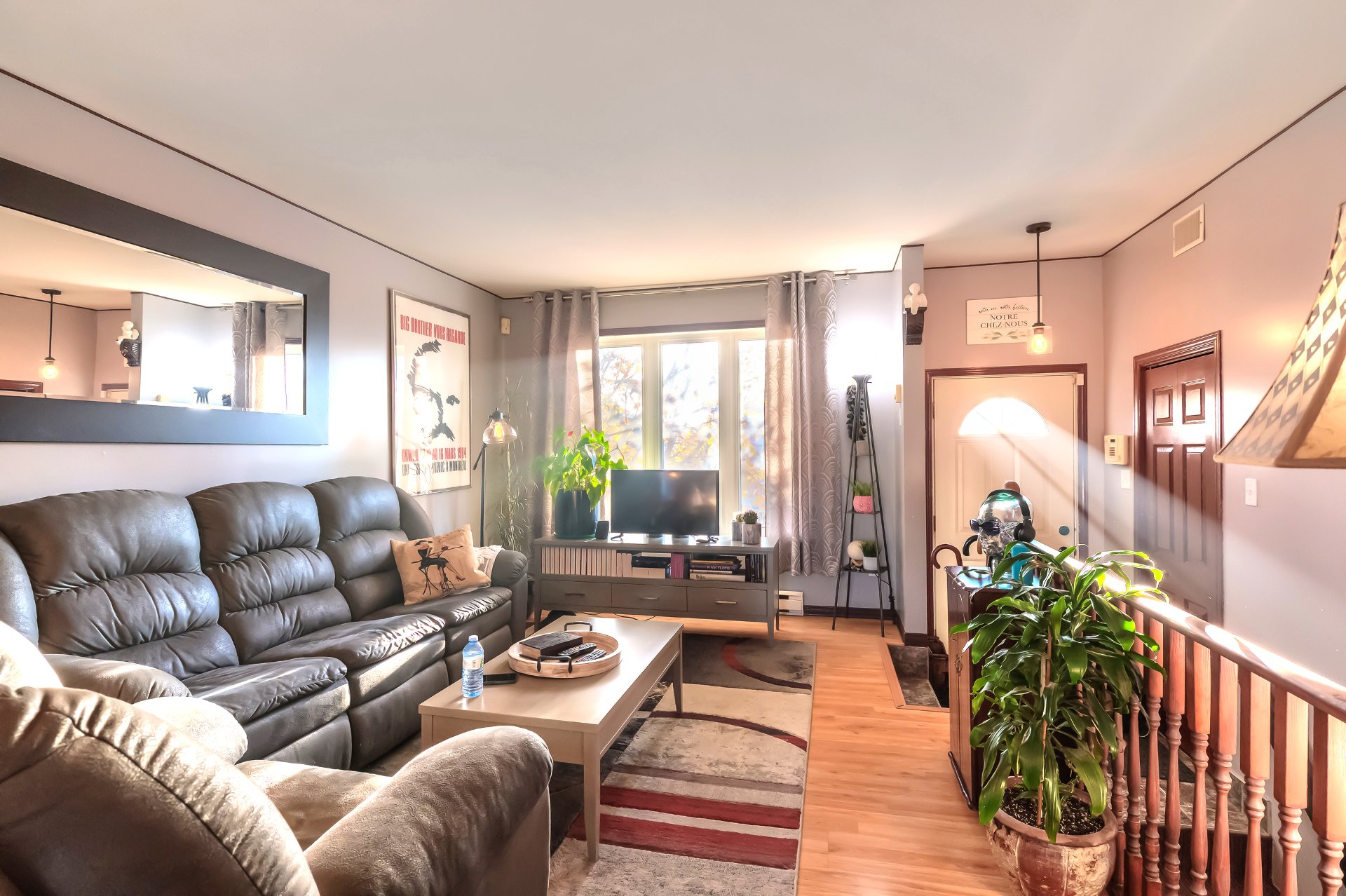
Living room
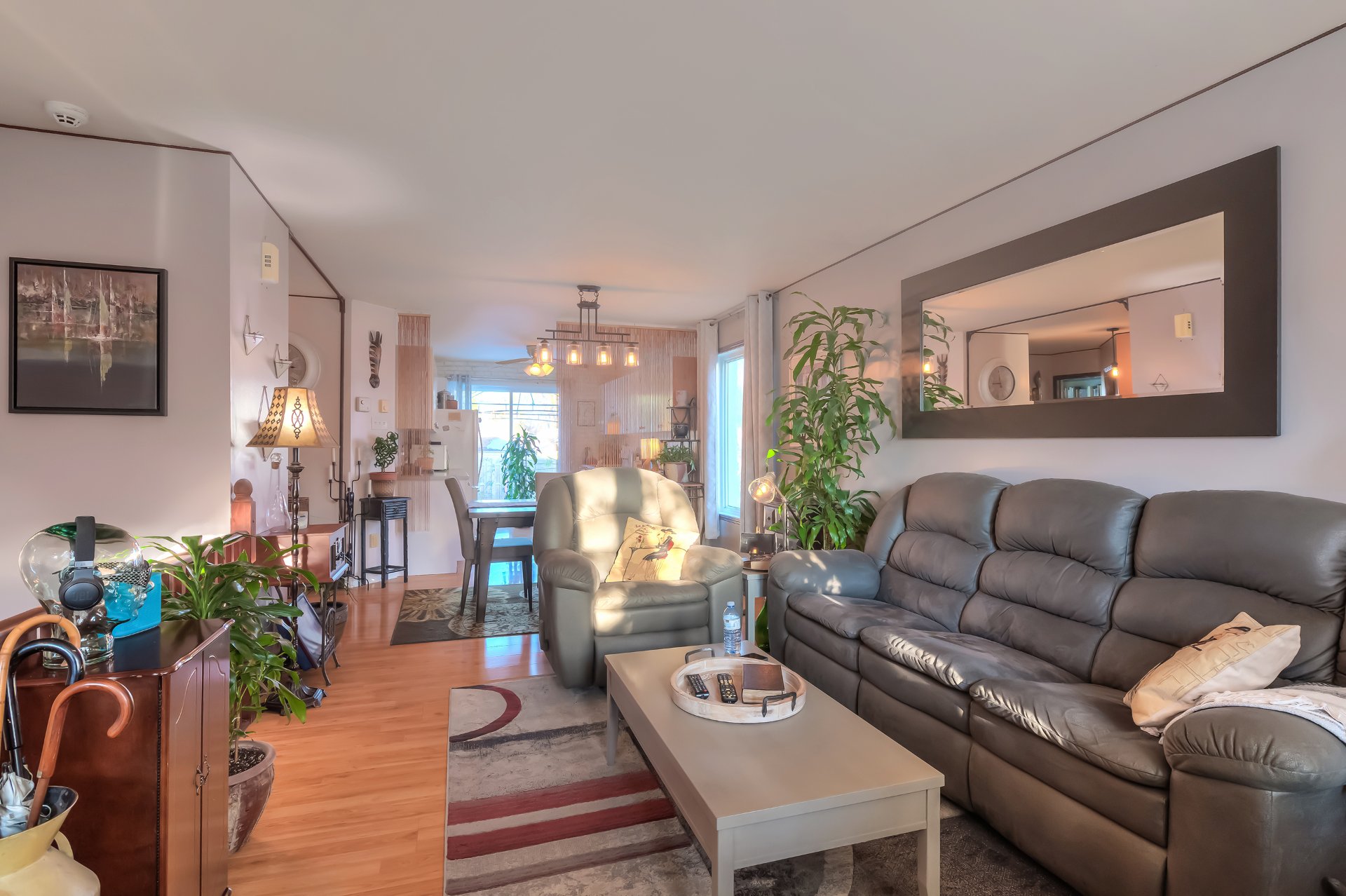
Living room
|
|
Sold
Description
Beautiful bungalow located in a highly sought-after area of Saint-Hubert! This move-in-ready property offers 4 bedrooms, with the possibility of adding a 5th bedroom in the basement, as well as creating a full additional bathroom. The basement is currently open-concept, giving you great potential to customize the space to your needs. You will enjoy a bright living area, a well-maintained lot, and a peaceful neighborhood. The property is very clean and strategically located, close to all amenities: schools, parks, public transportation, shops, and grocery stores.
Beautiful bungalow located in a highly sought-after area of
Saint-Hubert!
This move-in-ready property offers 4 bedrooms, with the
possibility of adding a 5th bedroom in the basement, as
well as creating a full additional bathroom. The basement
is currently open-concept, giving you great potential to
customize the space to your needs.
You will enjoy a bright living area, a well-maintained lot,
and a peaceful neighborhood. The property is very clean and
strategically located, close to all amenities: schools,
parks, public transportation, shops, and grocery stores.
A home offering comfort, functionality, strong potential,
and quality of life--perfect for anyone looking for a
well-located and welcoming environment.
Saint-Hubert!
This move-in-ready property offers 4 bedrooms, with the
possibility of adding a 5th bedroom in the basement, as
well as creating a full additional bathroom. The basement
is currently open-concept, giving you great potential to
customize the space to your needs.
You will enjoy a bright living area, a well-maintained lot,
and a peaceful neighborhood. The property is very clean and
strategically located, close to all amenities: schools,
parks, public transportation, shops, and grocery stores.
A home offering comfort, functionality, strong potential,
and quality of life--perfect for anyone looking for a
well-located and welcoming environment.
Inclusions:
Exclusions : N/A
| BUILDING | |
|---|---|
| Type | Bungalow |
| Style | Detached |
| Dimensions | 11.14x9.9 M |
| Lot Size | 457.2 MC |
| EXPENSES | |
|---|---|
| Municipal Taxes (2025) | $ 3173 / year |
| School taxes (2025) | $ 310 / year |
|
ROOM DETAILS |
|||
|---|---|---|---|
| Room | Dimensions | Level | Flooring |
| Bathroom | 12.7 x 10.5 P | Ground Floor | Ceramic tiles |
| Bedroom | 10.7 x 8.11 P | Ground Floor | Floating floor |
| Bedroom | 12.1 x 8.6 P | Ground Floor | Floating floor |
| Bedroom | 16 x 12.5 P | Ground Floor | Floating floor |
| Kitchen | 11.10 x 10.8 P | Ground Floor | Floating floor |
| Dining room | 11 x 7.3 P | Ground Floor | Floating floor |
| Living room | 15.9 x 10.9 P | Ground Floor | Floating floor |
| Hallway | 5.4 x 3.9 P | Ground Floor | Ceramic tiles |
| Bedroom | 15.7 x 10.6 P | Basement | Concrete |
| Laundry room | 17.3 x 11.3 P | Basement | Concrete |
| Storage | 4.9 x 8.9 P | Basement | Floating floor |
| Family room | 24.10 x 26.5 P | Basement | Concrete |
| Storage | 7.6 x 9.8 P | Basement | Concrete |
|
CHARACTERISTICS |
|
|---|---|
| Basement | 6 feet and over |
| Siding | Aluminum, Brick |
| Driveway | Asphalt, Double width or more |
| Roofing | Asphalt shingles |
| Proximity | Bicycle path, Cegep, Daycare centre, Elementary school, High school, Highway, Park - green area, Public transport |
| Window type | Crank handle |
| Heating system | Electric baseboard units |
| Heating energy | Electricity |
| Landscaping | Fenced, Landscape |
| Topography | Flat |
| Sewage system | Municipal sewer |
| Water supply | Municipality |
| Parking | Outdoor |
| Foundation | Poured concrete |
| Windows | PVC |
| Zoning | Residential |
| Bathroom / Washroom | Seperate shower |
| Equipment available | Ventilation system |
| Rental appliances | Water heater |