75 Rue De Castelnau O., Montréal (Villeray, QC H2R0B2 $249,000
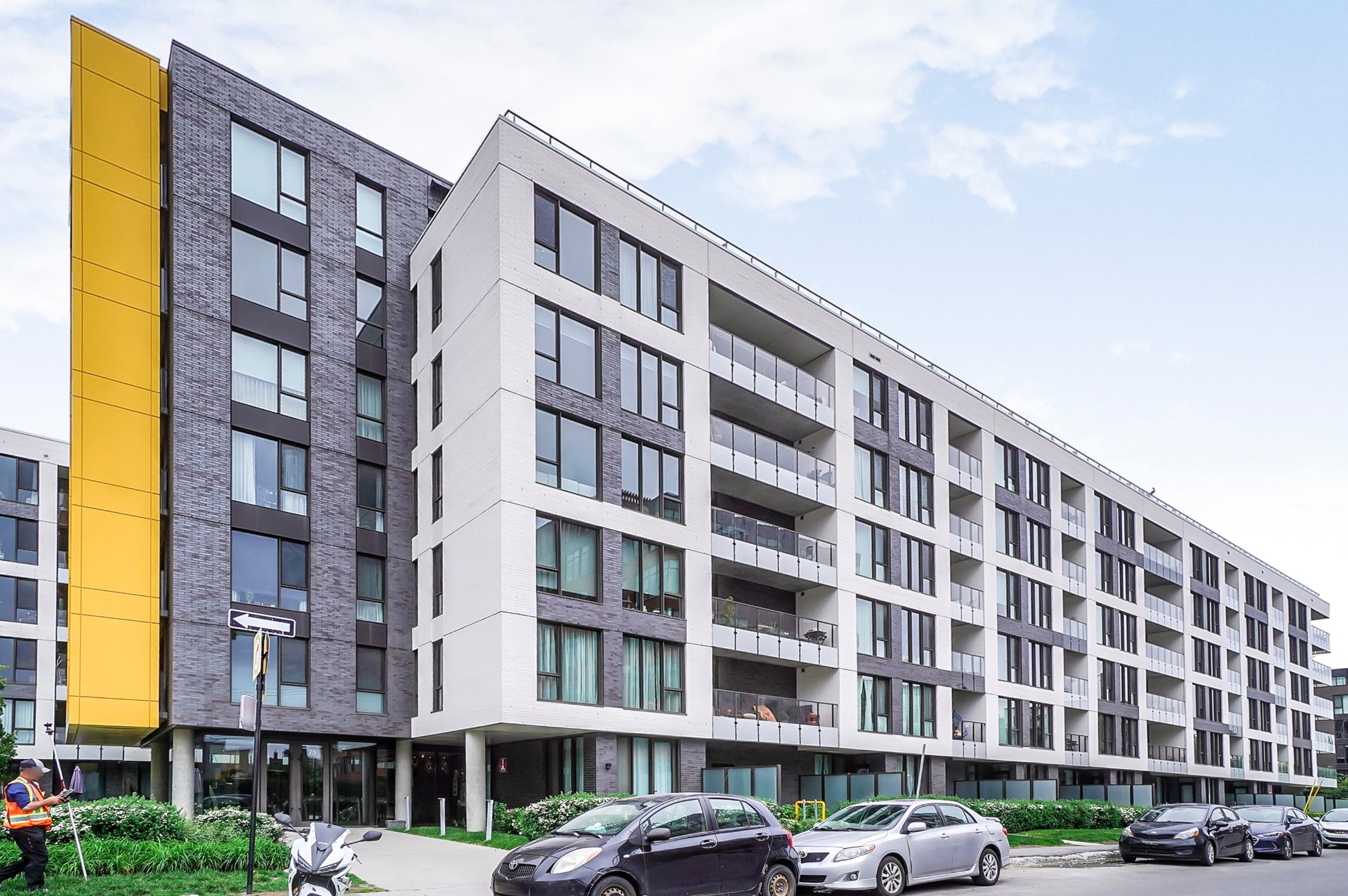
Frontage
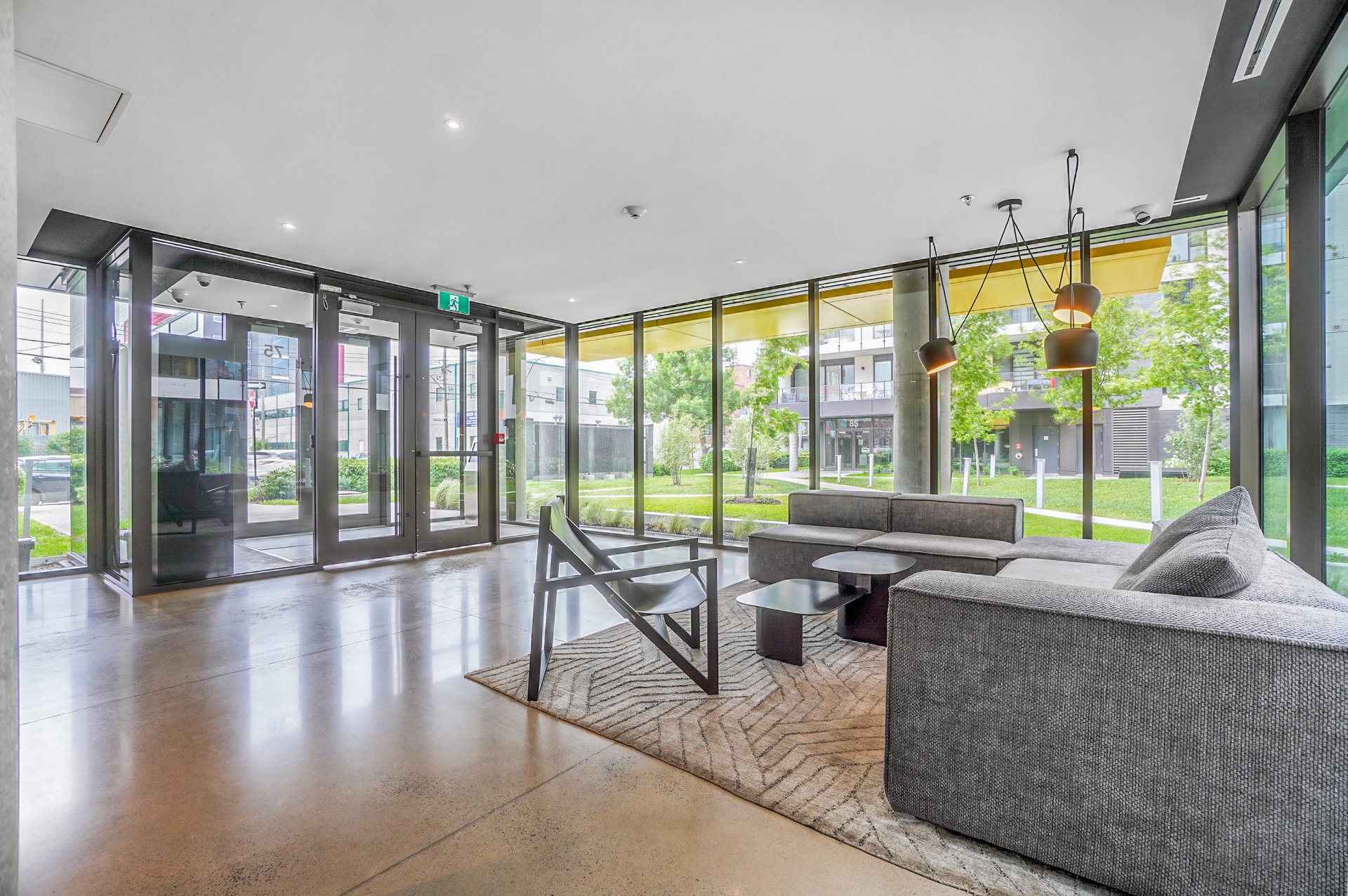
Hallway
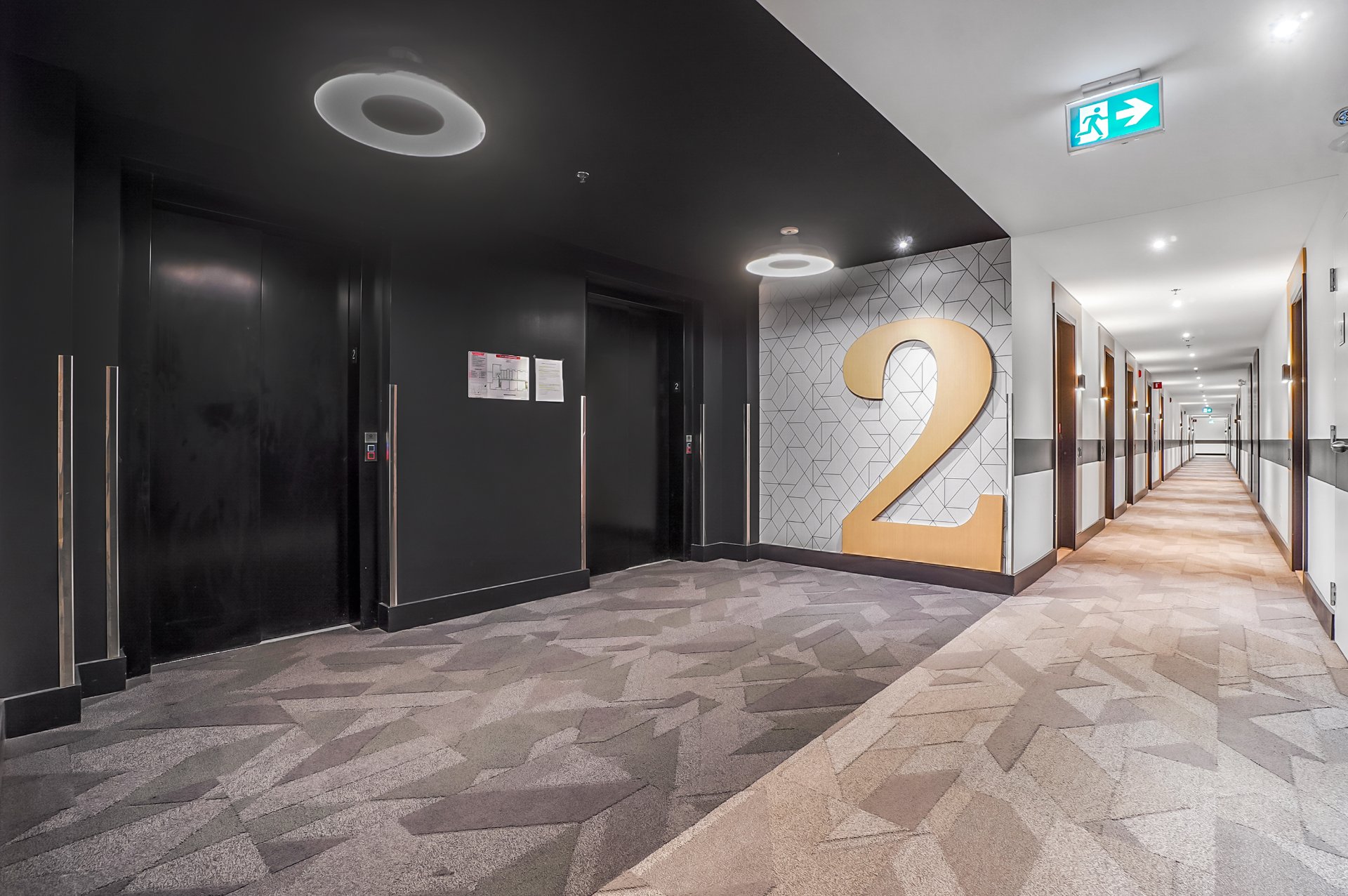
Elevator
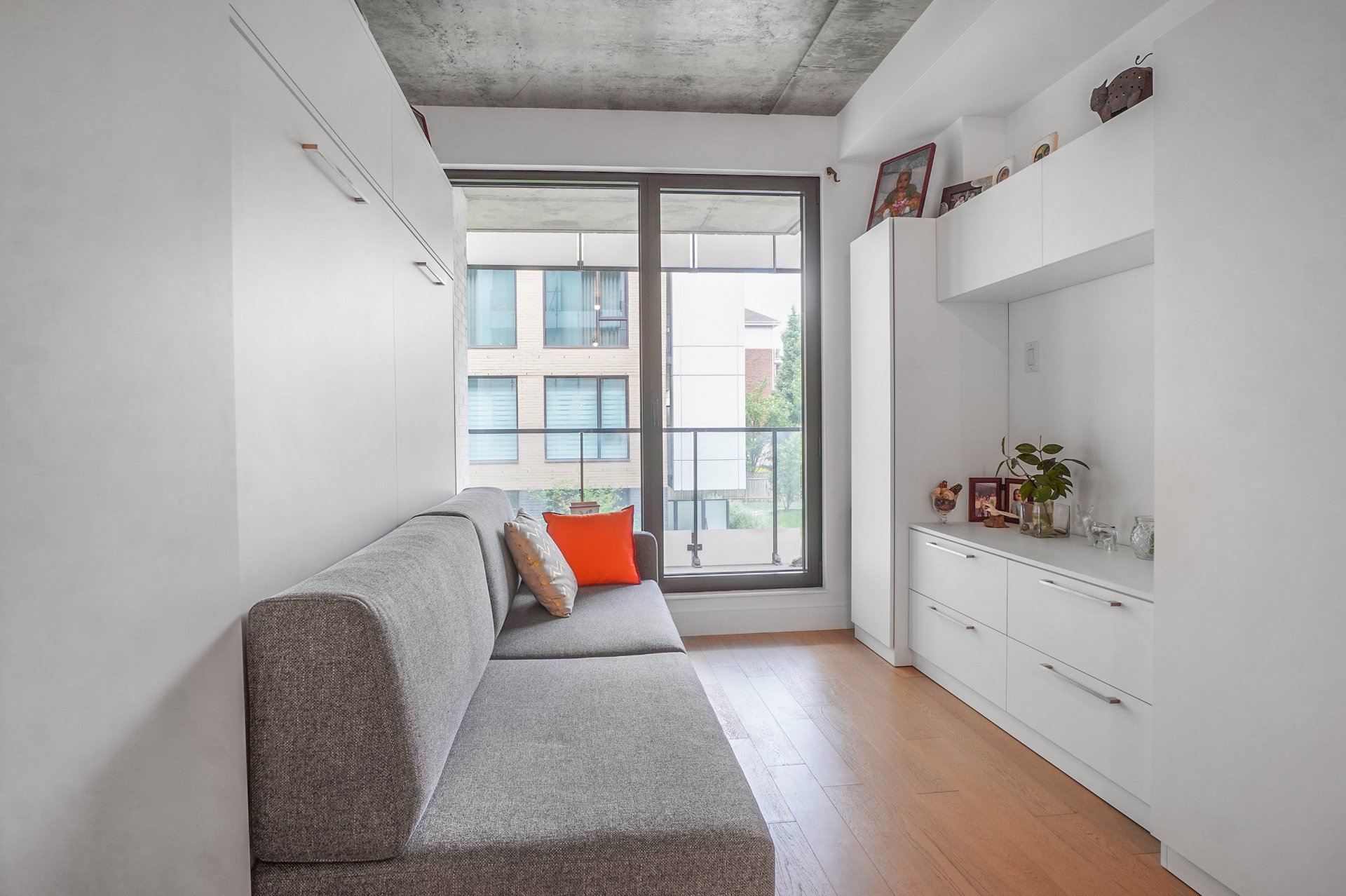
Overall View
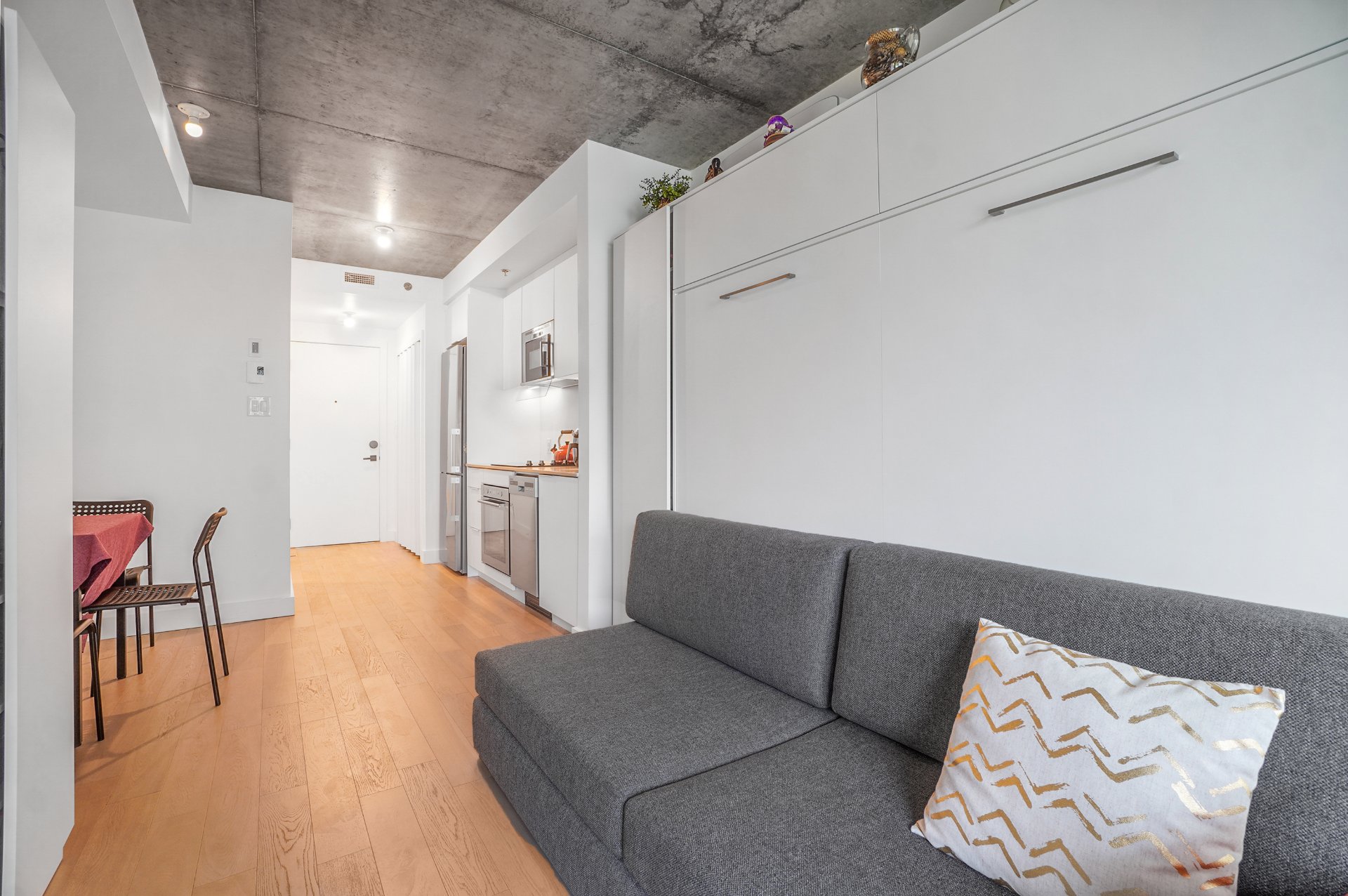
Overall View
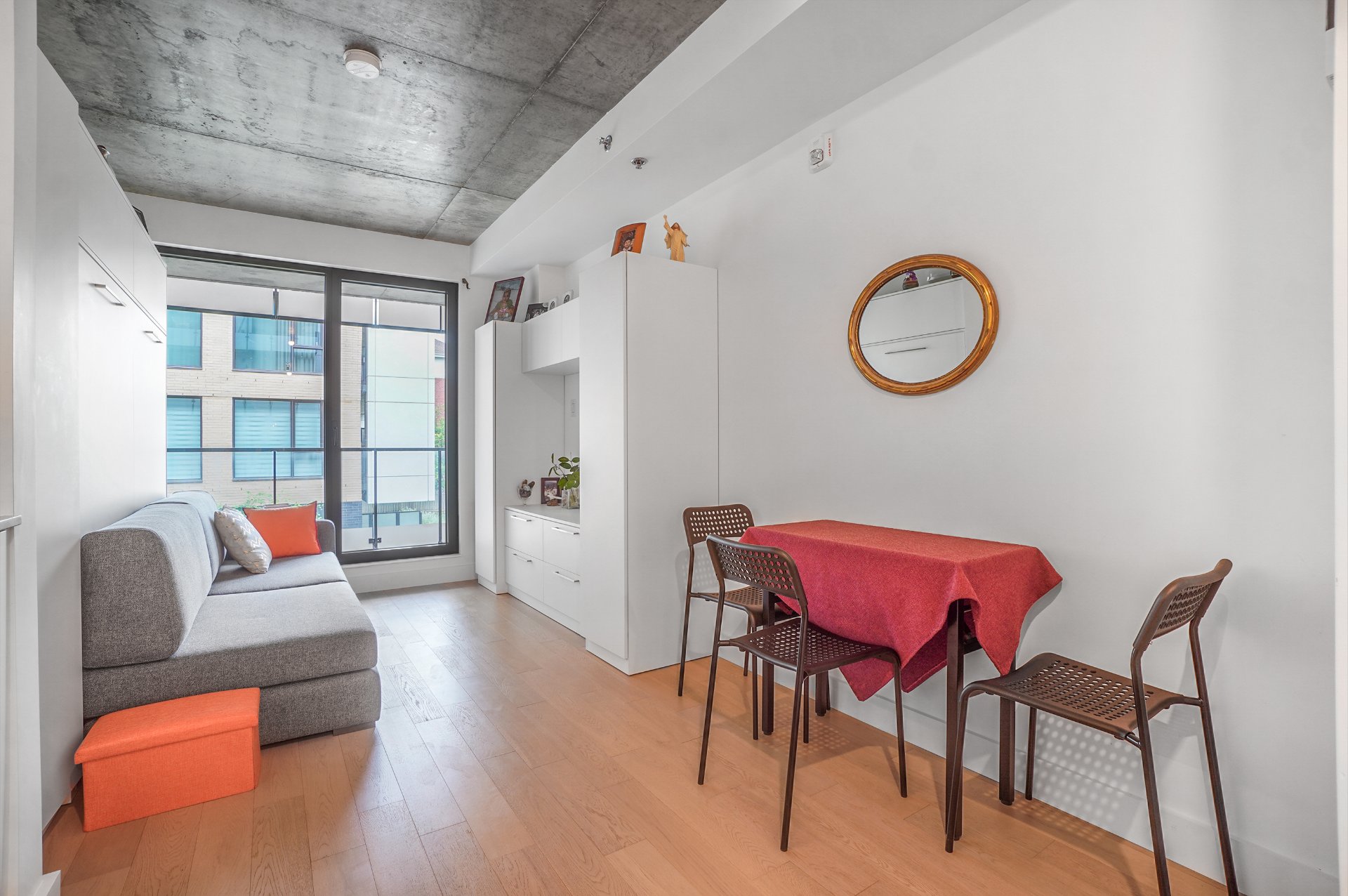
Dinette
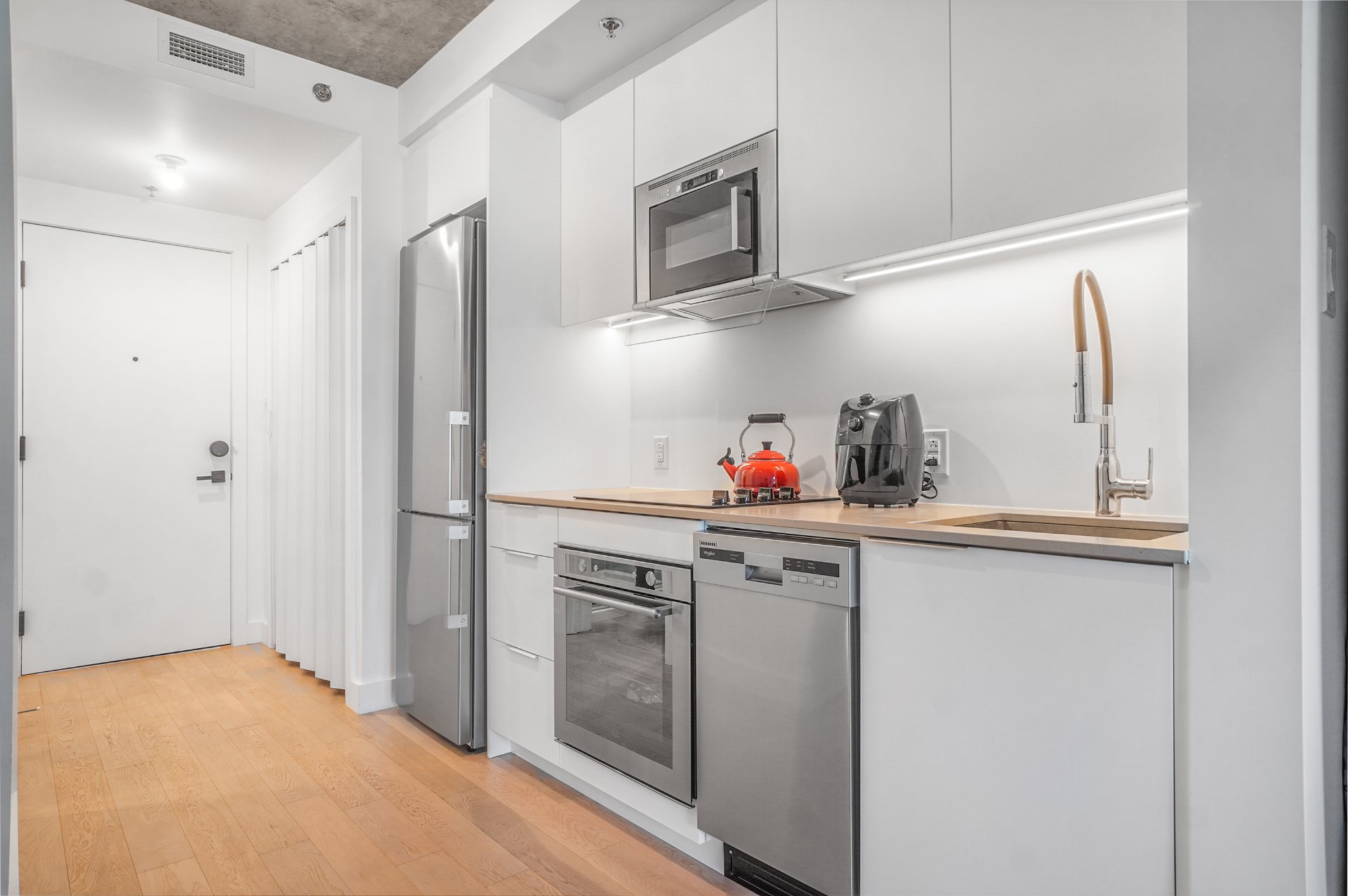
Kitchen
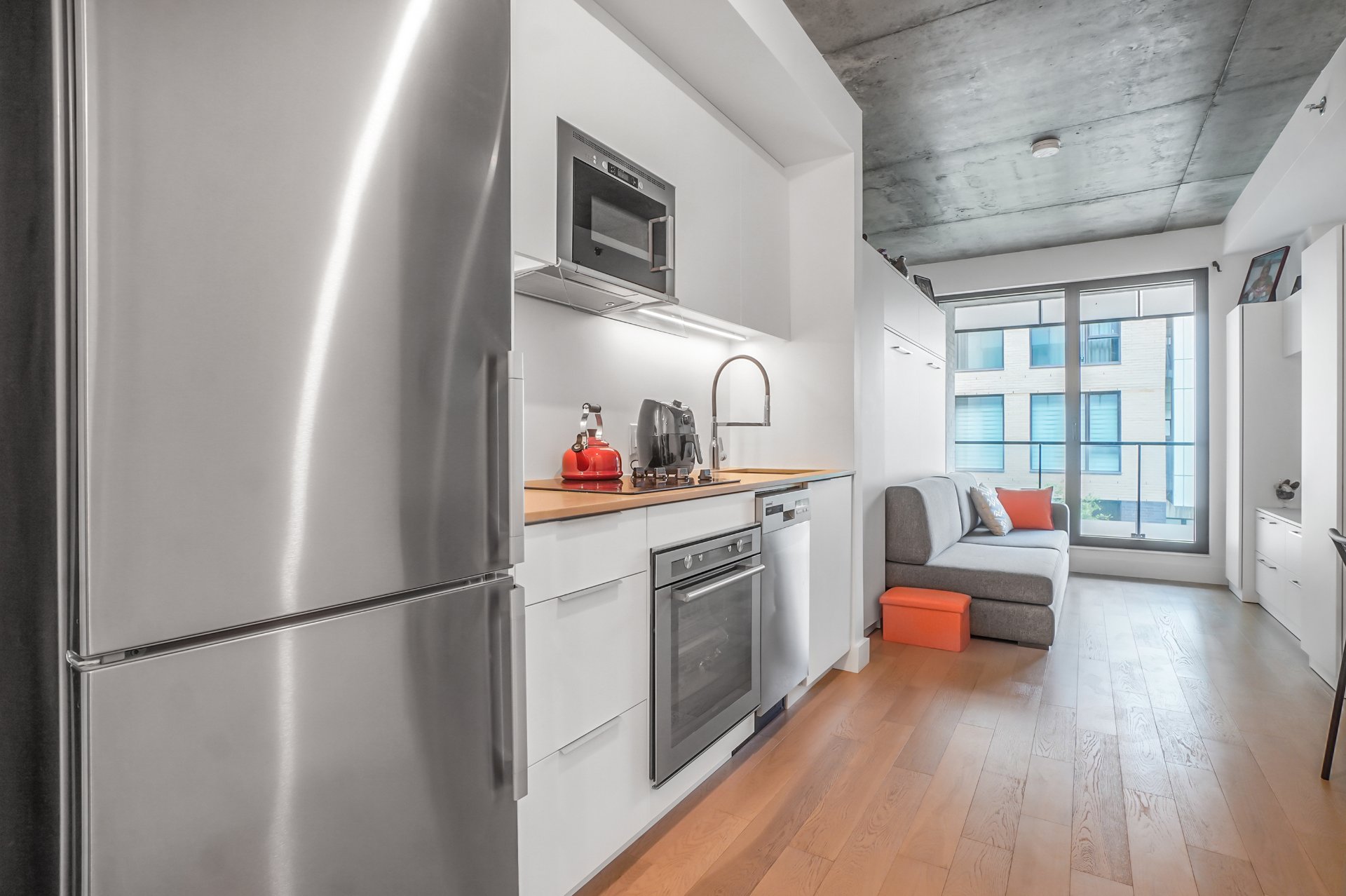
Kitchen
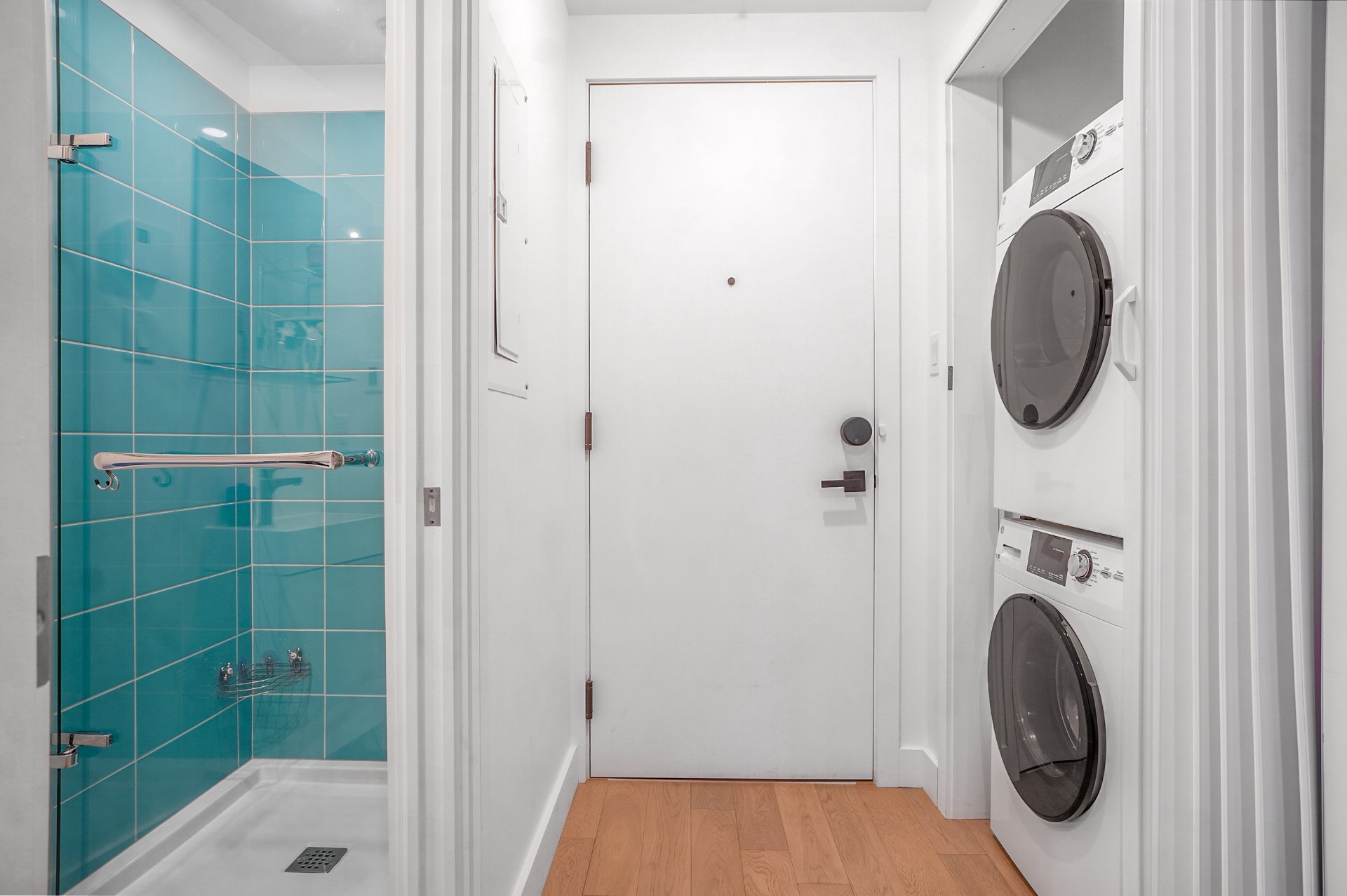
Other
|
|
Sold
Description
Superb loft in a chic, contemporary style, reminiscent of a hotel residence. Open-plan living area bathed in natural light. Recent building with high-end finishes. Located on the 2nd floor with private balcony overlooking the inner courtyard. 10' ceilings, concrete structure, superior insulation and soundproofing. Fully furnished and ready to move in. This condo offers an active, carefree lifestyle, just steps from De Castelnau metro, Jarry Park, Jean-Talon Market and much more. The peaceful courtyard environment offers the perfect balance between urban living and tranquility. *See addendum.
Welcome to Atelier Castelnau. Unbeatable location adjacent
to Little Italy and literally a stone's throw from De
Castelnau metro. Close to public transit, Jean-Talon
Market, Maxi grocery store and within walking distance of
restaurants, cafés, stores, boutiques and fabulous Jarry
Park. Located on the ground floor, the condominium benefits
from a charming balcony overlooking the intimate, private
interior courtyard. A concrete building with superior
soundproofing and insulation, logically and practically
designed to maximize living space. Selected materials and
clean lines give the unit a warm, elegant feel. The
building offers exceptional quality of life, with a range
of services at your disposal: a light-filled exercise room
with floor-to-ceiling windows featuring top-of-the-range,
state-of-the-art equipment, a hotel-style lobby and a bike
repair/wash shop. Space is provided for bike racks in the
garage. The building is equipped with an intercom system
connected to your cell phone for remote communication and
unlocking.
Reminder of inclusions: All kitchen appliances
(refrigerator, built-in oven, cooktop, microwave oven,
dishwasher), light fixtures, washer, dryer, pull-out bed
and lounge furniture.
THE SURROUNDINGS:
- Walk score 99/100.
- Bike score 92/100.
- Jean-Talon Market.
- Parc Jarry.
- De Castelnau Metro.
- Delicatessens.
- Stores and restaurants.
- Bicycle paths.
to Little Italy and literally a stone's throw from De
Castelnau metro. Close to public transit, Jean-Talon
Market, Maxi grocery store and within walking distance of
restaurants, cafés, stores, boutiques and fabulous Jarry
Park. Located on the ground floor, the condominium benefits
from a charming balcony overlooking the intimate, private
interior courtyard. A concrete building with superior
soundproofing and insulation, logically and practically
designed to maximize living space. Selected materials and
clean lines give the unit a warm, elegant feel. The
building offers exceptional quality of life, with a range
of services at your disposal: a light-filled exercise room
with floor-to-ceiling windows featuring top-of-the-range,
state-of-the-art equipment, a hotel-style lobby and a bike
repair/wash shop. Space is provided for bike racks in the
garage. The building is equipped with an intercom system
connected to your cell phone for remote communication and
unlocking.
Reminder of inclusions: All kitchen appliances
(refrigerator, built-in oven, cooktop, microwave oven,
dishwasher), light fixtures, washer, dryer, pull-out bed
and lounge furniture.
THE SURROUNDINGS:
- Walk score 99/100.
- Bike score 92/100.
- Jean-Talon Market.
- Parc Jarry.
- De Castelnau Metro.
- Delicatessens.
- Stores and restaurants.
- Bicycle paths.
Inclusions: All kitchen appliances (refrigerator, built-in oven, cooktop, microwave oven, dishwasher), light fixtures, washer, dryer, pull-out bed and lounge furnit
Exclusions : N/A
| BUILDING | |
|---|---|
| Type | Loft / Studio |
| Style | Detached |
| Dimensions | 0x0 |
| Lot Size | 0 |
| EXPENSES | |
|---|---|
| Co-ownership fees | $ 1932 / year |
| Municipal Taxes (2025) | $ 1064 / year |
| School taxes (2025) | $ 119 / year |
|
ROOM DETAILS |
|||
|---|---|---|---|
| Room | Dimensions | Level | Flooring |
| Other | 9.7 x 9.5 P | 2nd Floor | Wood |
| Kitchen | 9.8 x 9.5 P | 2nd Floor | Wood |
| Dinette | 5 x 5 P | 2nd Floor | Wood |
| Bathroom | 8.8 x 3 P | 2nd Floor | Ceramic tiles |
|
CHARACTERISTICS |
|
|---|---|
| Available services | Balcony/terrace, Bicycle storage area, Exercise room, Fire detector, Indoor storage space, Workshop, Yard |
| Proximity | Bicycle path, Cegep, Daycare centre, Elementary school, High school, Highway, Hospital, Park - green area, Public transport, Réseau Express Métropolitain (REM), University |
| Heating system | Electric baseboard units |
| Heating energy | Electricity |
| Easy access | Elevator |
| Equipment available | Entry phone, Furnished, Other, Private balcony, Wall-mounted air conditioning |
| Sewage system | Municipal sewer |
| Water supply | Municipality |
| Zoning | Residential |