Eric Jolander
Real estate broker
KW Connexion
Office : 514 975-1133
Two or more storey for sale, Montréal (Ahuntsic-Cartierville)
$549,900
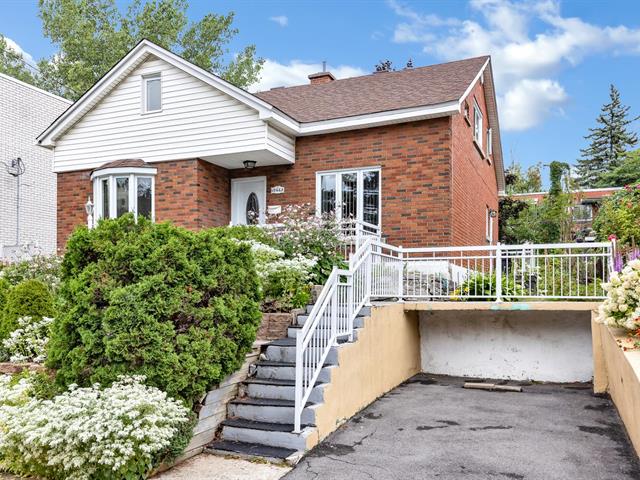
Façade
 Extérieur
Extérieur
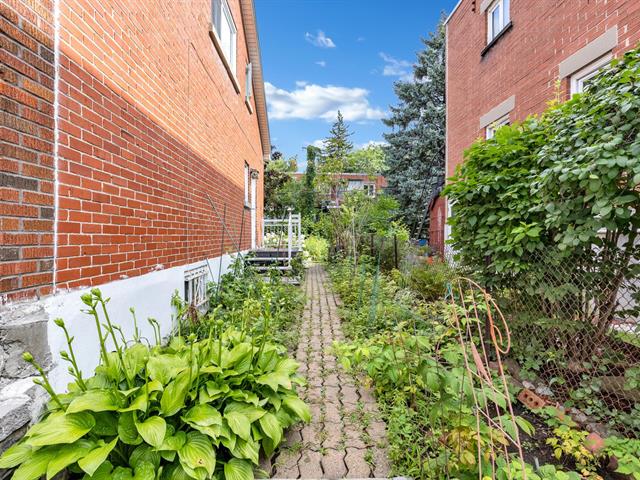 Cour
Cour
 Cour
Cour
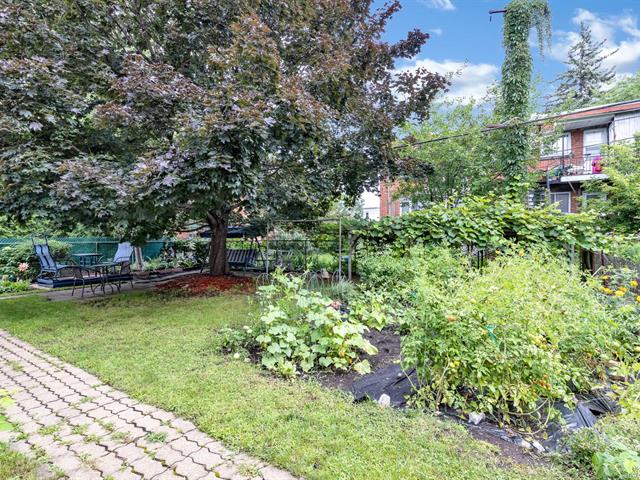 Hall d'entrée
Hall d'entrée
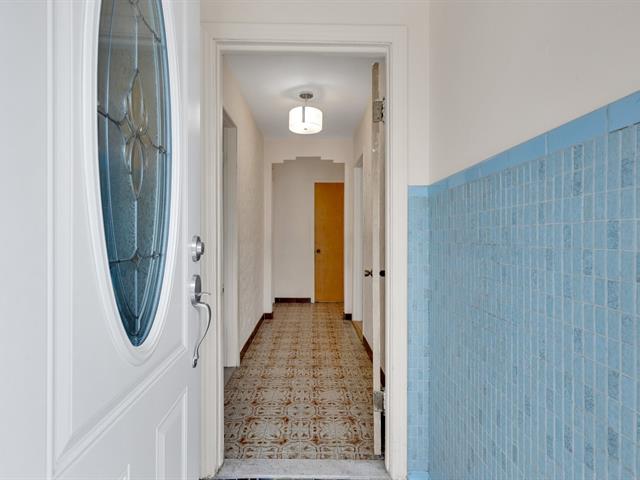 Salon
Salon
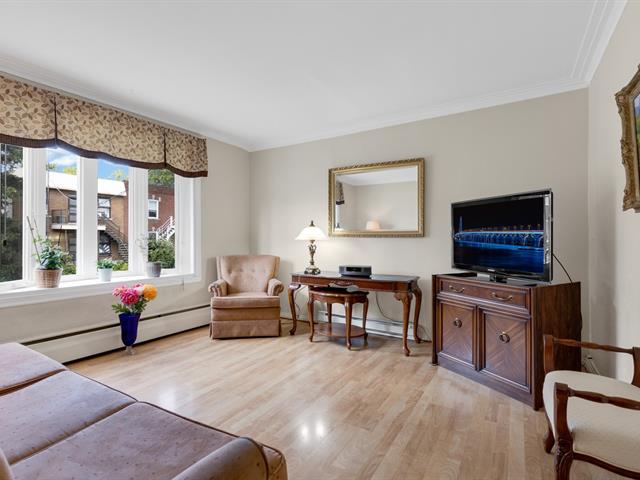 Salle familiale
Salle familiale
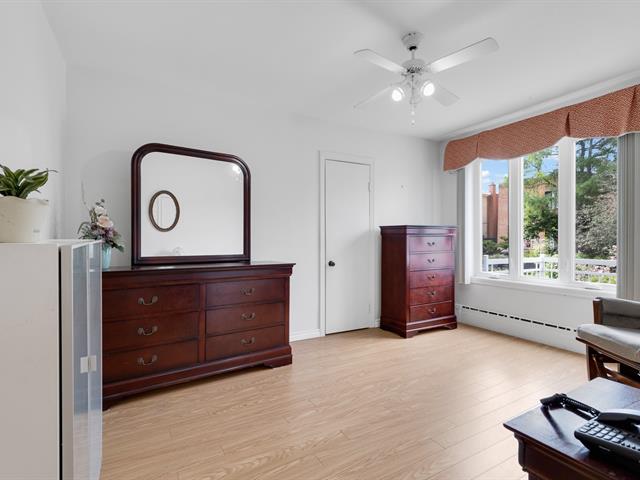 Cuisine
Cuisine
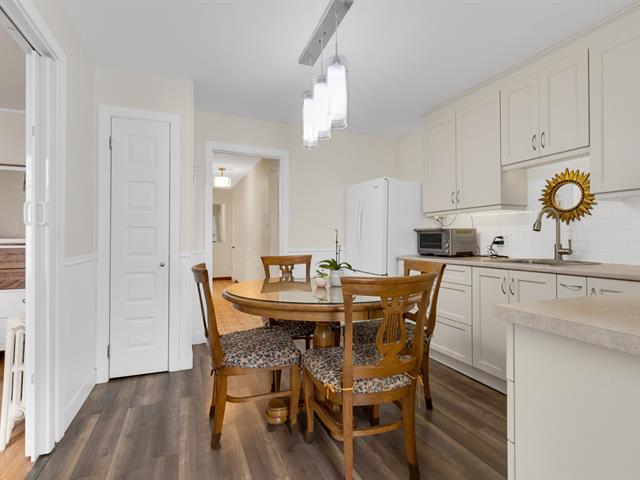 Cuisine
Cuisine
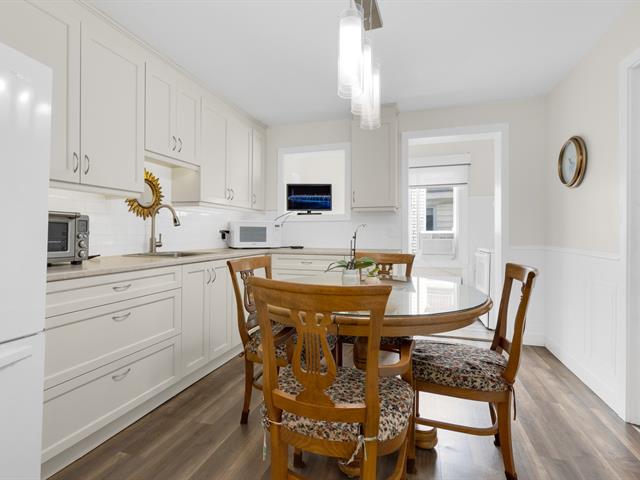 PASAGEWAY
PASAGEWAY
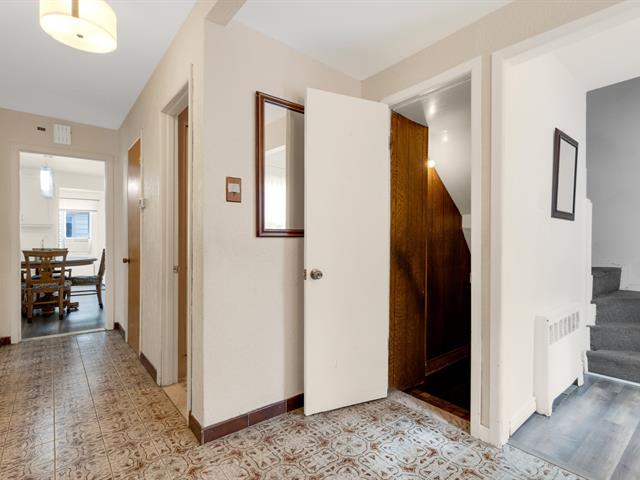 Chambre à coucher principale
Chambre à coucher principale
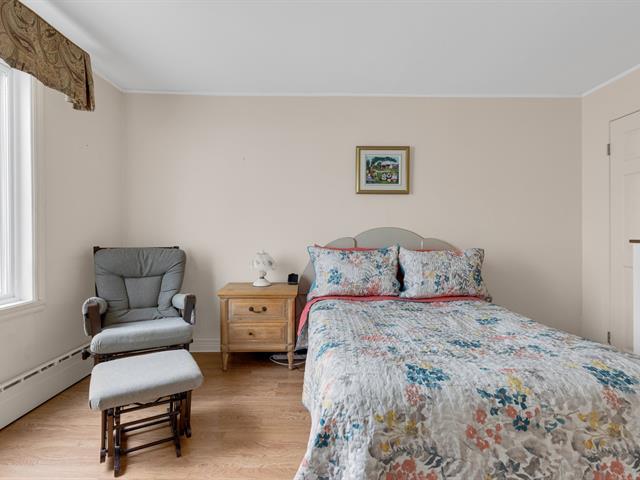 Salle de bains
Salle de bains
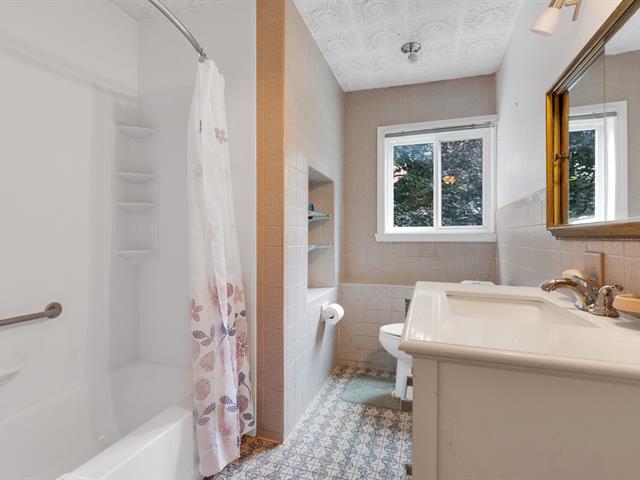 Salle familiale
Salle familiale
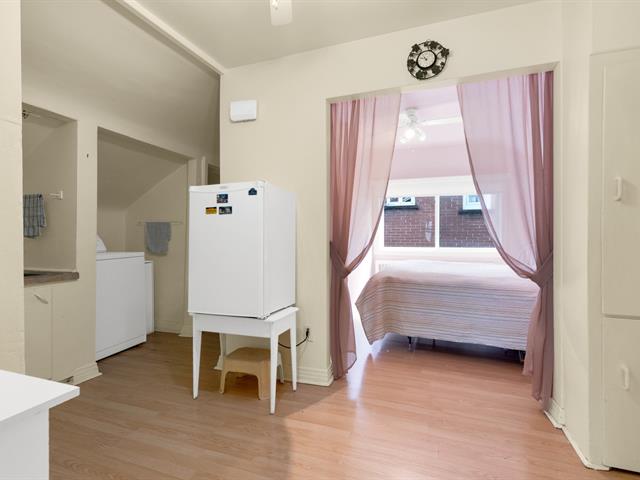 Chambre à coucher
Chambre à coucher
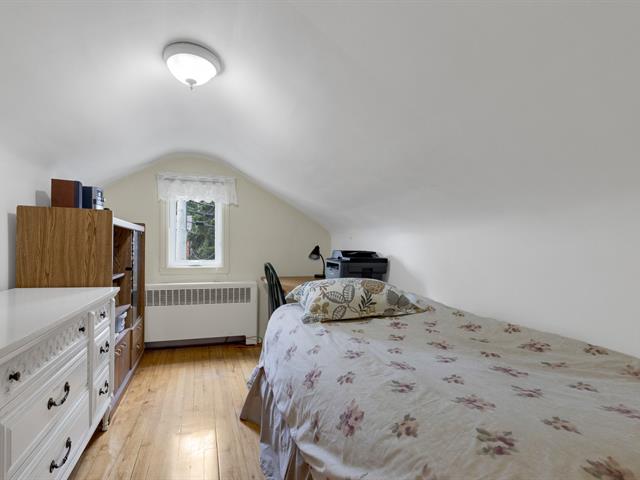 Chambre à coucher
Chambre à coucher
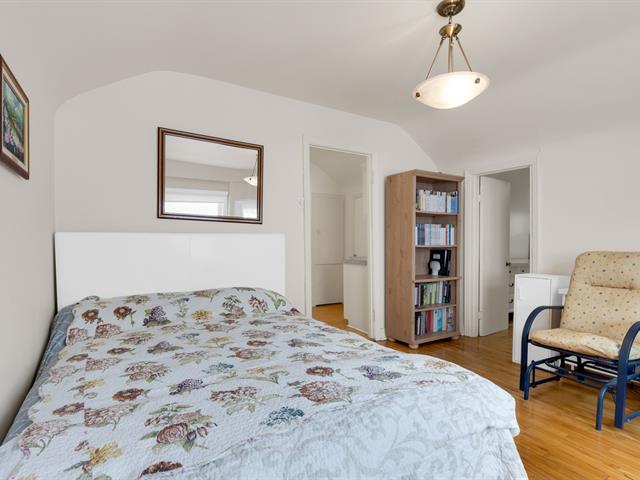 Chambre à coucher
Chambre à coucher
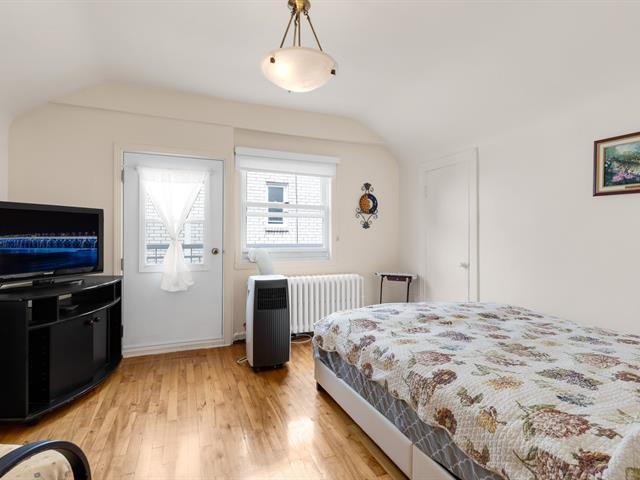 Salle familiale
Salle familiale
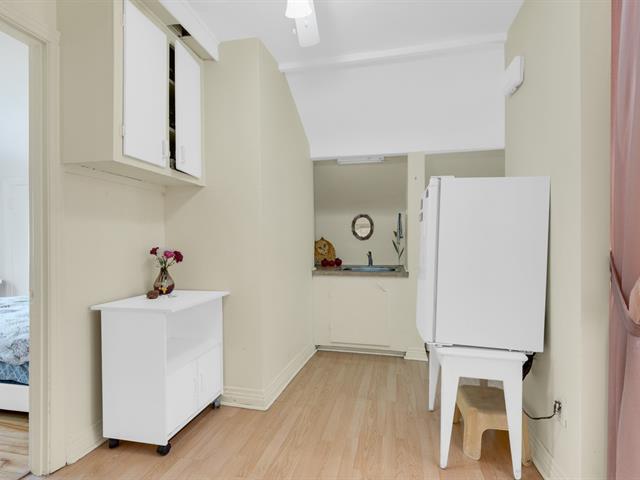 Chambre à coucher
Chambre à coucher
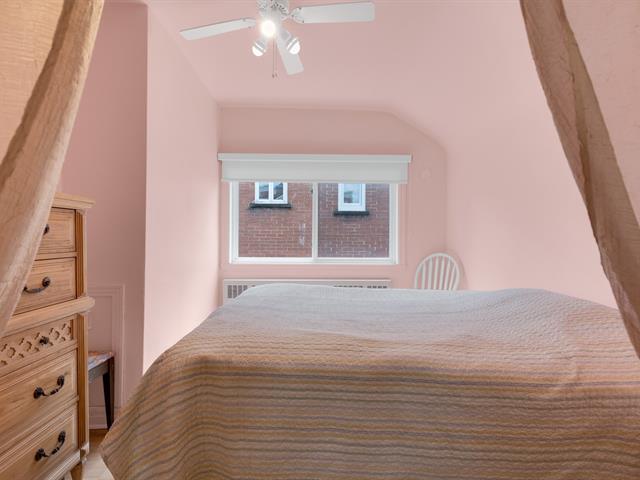 Salle de bains
Salle de bains
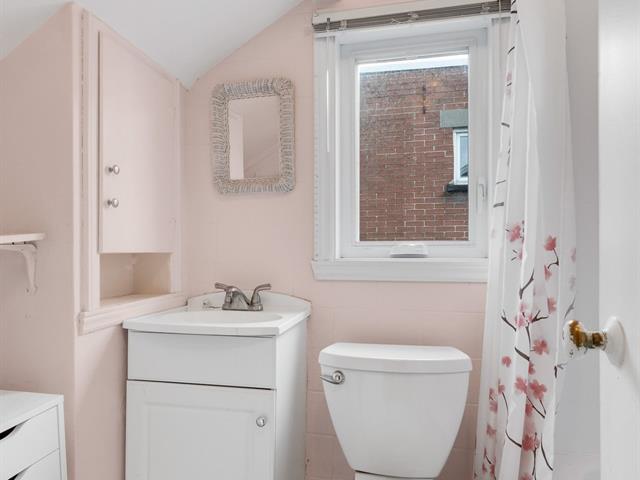 Coin repas
Coin repas
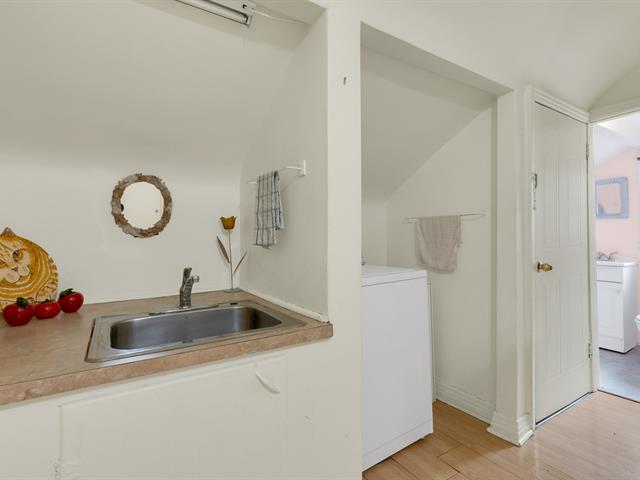 Sous-sol
Sous-sol
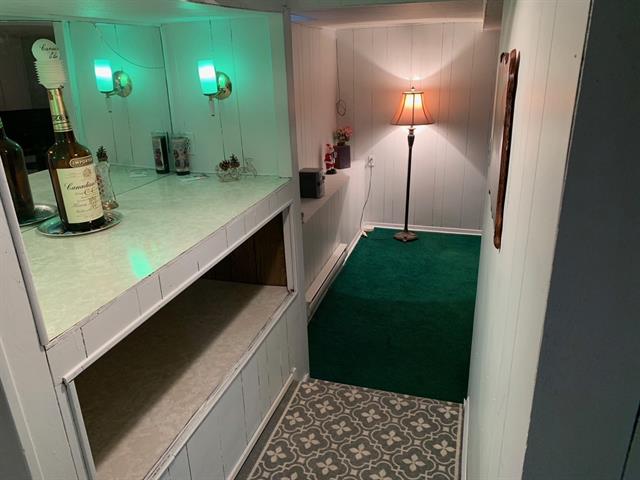 Salle de jeux
Salle de jeux
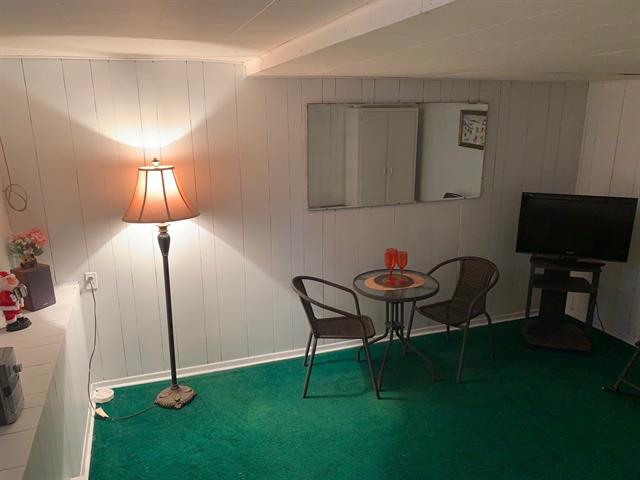 Atelier
Atelier
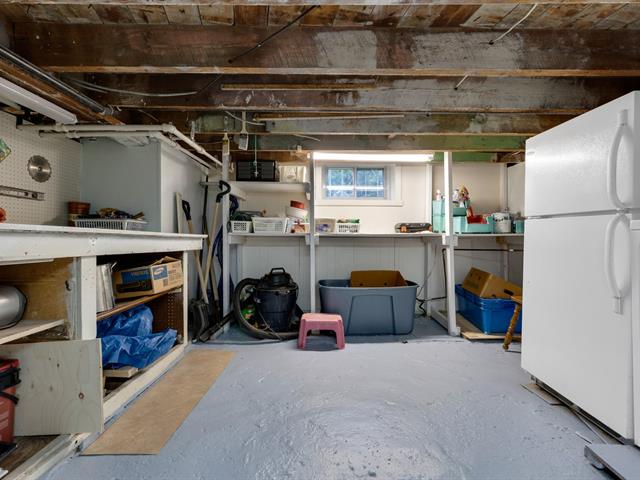 Sous-sol
Sous-sol
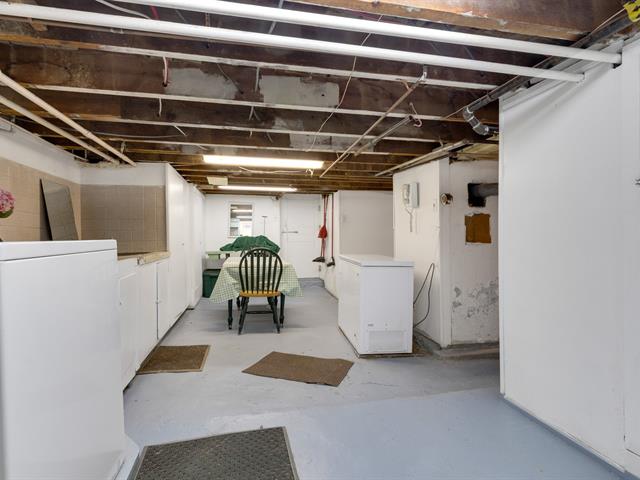 Sous-sol
Sous-sol
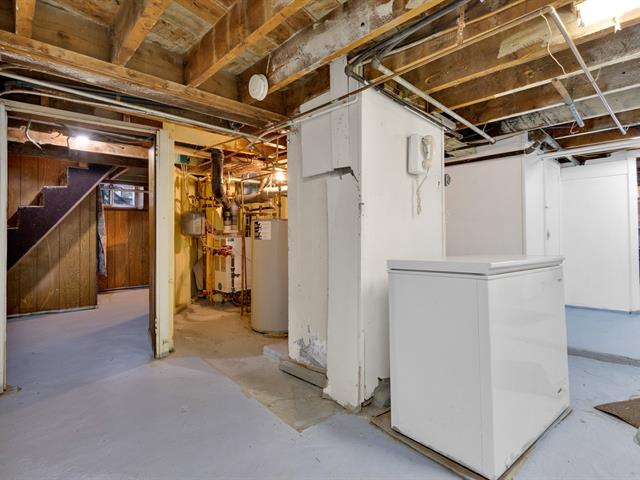 Plan (croquis)
Plan (croquis)
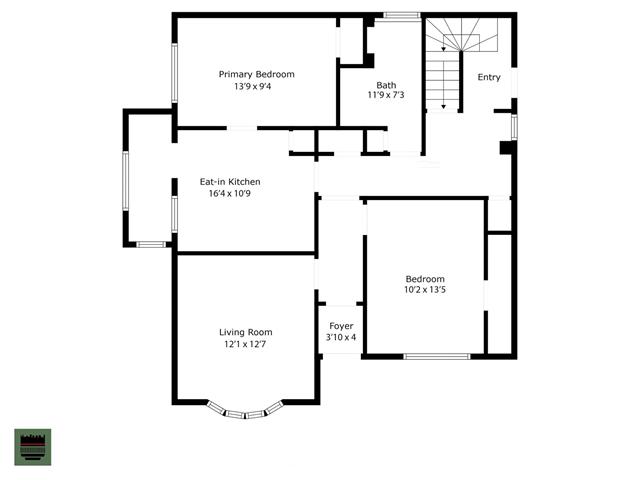 Plan (croquis)
Plan (croquis)
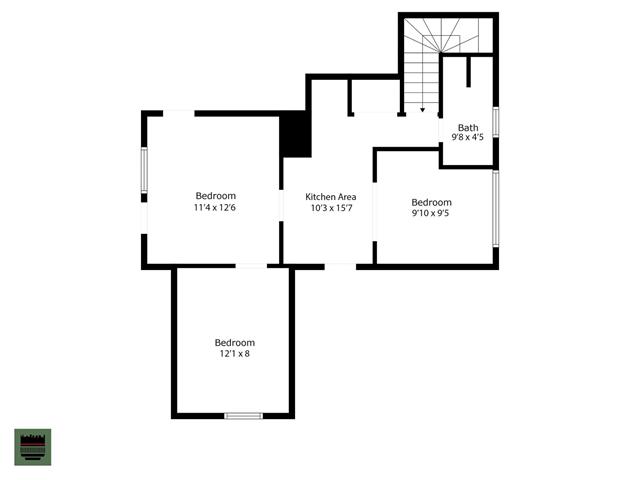 Plan (croquis)
Plan (croquis)
 Plan (croquis)
Plan (croquis)
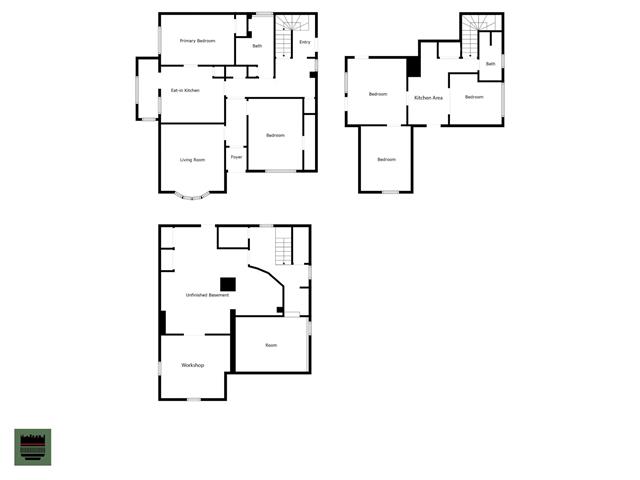
 Extérieur
Extérieur
 Cour
Cour
 Cour
Cour
 Hall d'entrée
Hall d'entrée
 Salon
Salon
 Salle familiale
Salle familiale
 Cuisine
Cuisine
 Cuisine
Cuisine
 PASAGEWAY
PASAGEWAY
 Chambre à coucher principale
Chambre à coucher principale
 Salle de bains
Salle de bains
 Salle familiale
Salle familiale
 Chambre à coucher
Chambre à coucher
 Chambre à coucher
Chambre à coucher
 Chambre à coucher
Chambre à coucher
 Salle familiale
Salle familiale
 Chambre à coucher
Chambre à coucher
 Salle de bains
Salle de bains
 Coin repas
Coin repas
 Sous-sol
Sous-sol
 Salle de jeux
Salle de jeux
 Atelier
Atelier
 Sous-sol
Sous-sol
 Sous-sol
Sous-sol
 Plan (croquis)
Plan (croquis)
 Plan (croquis)
Plan (croquis)
 Plan (croquis)
Plan (croquis)
 Plan (croquis)
Plan (croquis)

MLS 19699607
Address
10665, Rue des Prairies,
Montréal (Ahuntsic-Cartierville)
Description
Rooms : 13 | Bedrooms : 5 | Bathroom : 2
| Powder room : 0
Discover this magnificent property located in the peaceful Ahuntsic neighborhood. With a charming courtyard including a garden, private parking and duplex potential thanks to a separate entrance leading to the second floor, this home offers the perfect combination of comfort and practicality. Featuring 6 bedrooms (with the possibility of a seventh), 2 full bathrooms and inviting outdoor space, this home is ideal for large families or those seeking flexible layout options. Don't miss the opportunity to live in this coveted neighborhood, close to all amenities.
Characteristics
| Property Type | Two or more storey | Year of construction | 1952 |
| Type of building | Detached | Trade possible | |
| Building dimensions | 9.41 m x 10.68 m - irr | Certificate of Location | |
| Living Area | |||
| Lot dimensions | 15.24 m x 24.26 m - irr | Deed of Sale Signature | 90 days |
| Cadastre | |||
| Zoning | Residential |
| Pool | |||
| Water supply | Municipality | Parking | Outdoor (1) |
| Foundation | Poured concrete | Driveway | Asphalt |
| Roofing | Garage | ||
| Siding | Lot | ||
| Windows | Topography | ||
| Window Type | Distinctive Features | ||
| Energy/Heating | Natural gas, Electricity | View | |
| Basement | Low (less than 6 feet), 6 feet and over | Proximity | Public transport, High school, Elementary school, Bicycle path, Park - green area, Hospital, Cegep, Highway |
| Bathroom |
| Sewage system | Municipal sewer | Heating system | Electric baseboard units, Hot water |
| Cupboard | Melamine |
Dimensions
Width of the building
9.41 m
Depth building
10.68 m
Lot frontage
15.24 m
Depth of field
24.26 m
Lot dimensions (Sq. ft.)
369.20 m²
Fees and taxes
School taxes
:
$538 (2023)
Municipal Taxes
:
$4,227 (2023)
Total
$4,765
Municipal evaluation
Year
2023
Lot
$343,400
Building
$373,200
Total
$716,600
Room dimensions
Rooms
: 13 | Bedrooms
:
5
| Bathroom
: 2 |
Powder room
: 0
| Rooms | LEVEL | DIMENSIONS | Type of flooring | Additional information |
|---|---|---|---|---|
| Living room | Ground floor | 12.1x12.7 P | Floating floor | |
| Family room | Ground floor | 10.2x13.5 P | Floating floor | |
| Bathroom | Ground floor | 11.9x7.3 P - irr | Ceramic tiles | |
| Primary bedroom | Ground floor | 13.9x9.4 P | Floating floor | |
| Kitchen | Ground floor | 16.4x10.9 P | Ceramic tiles | |
| Kitchen | 2nd floor | 10.3x15.7 P - irr | Floating floor | |
| Bedroom | 2nd floor | 9.10x9.5 P - irr | Floating floor | |
| Bedroom | 2nd floor | 11.4x12.6 P | Floating floor | |
| Bedroom | 2nd floor | 12.1x8.0 P | Floating floor | |
| Bathroom | 2nd floor | 9.8x4.5 P - irr | Ceramic tiles | |
| Workshop | Basement | 11.8x13.0 P | Concrete | |
| Other | Basement | 20.8x22.10 P - irr | Concrete | |
| Playroom | Basement | 14.2x10.2 P | Carpet |
Exclusions
(1) Stove, (2) washers,(1)dryer,(1) refrigerator in basement, (1) freezer, living room sofa. (3) Beds and mattresses in good condition. (1)wardrobe on second floor. (1) Bookcase. (1)2-door wardrobe in basement. (1)Toy chest in basement.
